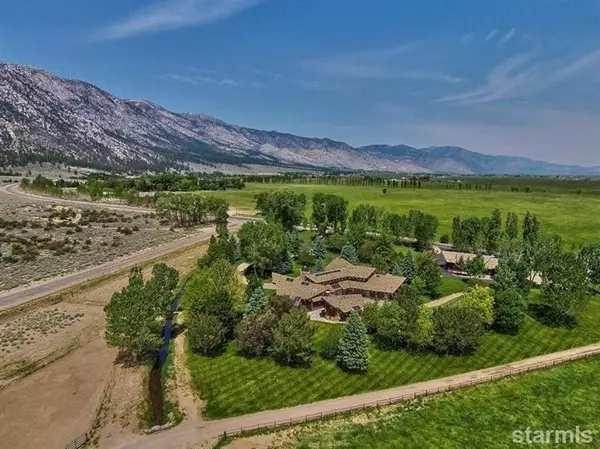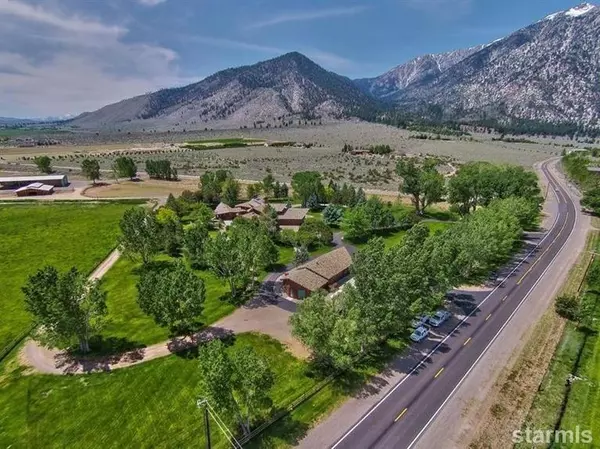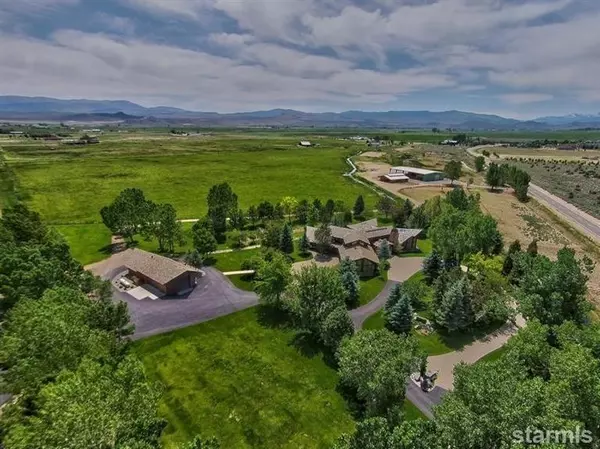$2,900,000
$2,998,000
3.3%For more information regarding the value of a property, please contact us for a free consultation.
6 Beds
8 Baths
5,951 SqFt
SOLD DATE : 04/24/2015
Key Details
Sold Price $2,900,000
Property Type Single Family Home
Sub Type Single Family Residence
Listing Status Sold
Purchase Type For Sale
Square Footage 5,951 sqft
Price per Sqft $487
Subdivision Out Of Area
MLS Listing ID 122941
Sold Date 04/24/15
Bedrooms 6
Full Baths 7
Half Baths 1
Year Built 1993
Lot Size 40.220 Acres
Acres 40.22
Property Description
The Fairview School Ranch, nestled at the foot of Job's Peak harbors the historic site of the Fairview School. Although the school house is gone, today there's an exquisite mountain lodge style home protected by 5 mature cottonwood trees that were planted by the students of the old schoolhouse in the late 1800's. A truly remarkable equestrian ranch including the 5,935 sq. ft. main house, a six stall horse barn, a 125' x 80' barn, and a roughly 1,800 sq. ft. workshop all sitting on 2 separate 20 acre parcels. A 28 acre dynamic field produces high elevation orchard and timothy grass hay, and also serves as grazing pasture for horses and cattle. The main house with a luxurious master bedroom, 4 guest bedrooms, in-law suite, two executive offices, gourmet kitchen, and breakfast sun-room serve as headquarters to this lavish property. Two wells with efficient pumps and irrigation system shower the tree studded estate, all through the comfort of a full compliment of water rights.
Location
State NV
County Douglas
Area Nevada
Rooms
Bedroom Description Primary Bath,Double Sinks,Jetted Tub,Stall Shower,Nat Stone Counter,Nat Stone Flooring,Slab Counters,Walk-In Closet
Other Rooms Office/Den, Living Room, Living/Dining Combo, Study/Library, Entry/Foyer, Mud Room, Workshop, Family Room, Sun Room, Great Room, Guest Quarters
Kitchen Garbage Disposal, Trash Compactor, Refrigerator Blt-in, Pantry, Microwave Built-in, Dishwasher Built-in, Gas Range, Double Oven, Veggie Sink
Interior
Heating Forced Air, Propane, Solar, Fireplace, Radiant Heat-Floor
Cooling Forced Air, Propane, Solar, Fireplace, Radiant Heat-Floor
Flooring Carpet, Wood, Natural Stone
Fireplaces Type Open Fireplace, Insert - Gas
Laundry Laundry Room
Exterior
Exterior Feature RV Access/Parking, Barn/Outbuildings, Horses OK, Heated Driveway, Corrals/Stalls
Parking Features Attached
Garage Spaces 4.0
Utilities Available ElectricityAvailable, Propane, Well - Private, Septic, Cable TV, Telephone, High Speed Internet
View Mountains, Valley, Meadow
Roof Type Pitched,Tile,Other,See Remarks
Building
Foundation Concrete/Crawl Space
Water Propane
Others
Acceptable Financing Cash to New Loan
Listing Terms Cash to New Loan
Read Less Info
Want to know what your home might be worth? Contact us for a FREE valuation!

Our team is ready to help you sell your home for the highest possible price ASAP
Bought with Cal Neva Realty
GET MORE INFORMATION

REALTOR® | Lic# CA 01350620 NV BS145655






