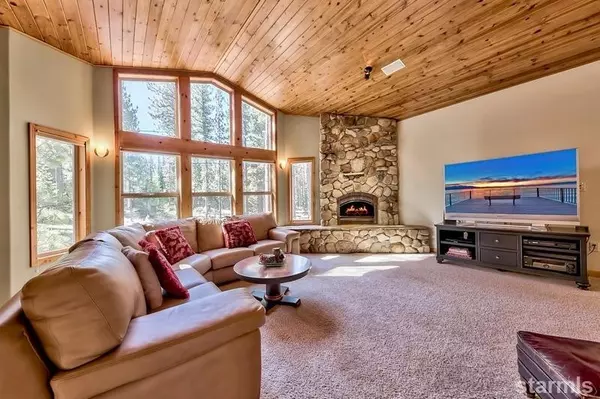$735,000
$744,000
1.2%For more information regarding the value of a property, please contact us for a free consultation.
4 Beds
3 Baths
2,781 SqFt
SOLD DATE : 09/28/2017
Key Details
Sold Price $735,000
Property Type Single Family Home
Sub Type Single Family Residence
Listing Status Sold
Purchase Type For Sale
Square Footage 2,781 sqft
Price per Sqft $264
Subdivision Tahoe Paradise 46
MLS Listing ID 127897
Sold Date 09/28/17
Bedrooms 4
Full Baths 2
Half Baths 1
Year Built 2003
Annual Tax Amount $6,688
Lot Size 8,000 Sqft
Acres 0.1837
Property Description
A timeless masterpiece built with artisan quality workmanship throughout. Hand crafted front door, uniquely designed with a blend of mahogany and walnut. Upon entering,custom cherry and iron railings greet you and lead to an unrivaled great room. It features floor to ceiling rock fireplace with hammered nickel facing, vaulted pine ceilings, and expansive wall of windows at both ends take in the forest views. The parcel across the street is unbuildable lending privacy for those within. The chef's kitchen is unlike any other with a magnificent center island with 6 burner stainless and copper Dacor range, double ovens, & wine refrigerator. There are 2 bar counters one on each side, concrete counters, & knotty cherry cabinets. Tumbled travertine, slate, & exquisite master suite, compliment this elegant mountain home that is selling furnished. Full wrap cedar siding, 3 car garage with 46 ft deep tandem garage on 1 side, landscaped, covered dog run, & fenced backyard. An extraordinary home!
Location
State CA
County El Dorado
Area Tahoe Paradise
Rooms
Bedroom Description Primary Bath,Double Sinks,Stall Shower,Tile Counters,Nat Stone Flooring,Walk-In Closet
Other Rooms Great Room, Upstairs Living
Kitchen Garbage Disposal, Refrigerator Blt-in, Microwave Built-in, Dishwasher Built-in, Gas Range, Double Oven, Veggie Sink
Interior
Heating Forced Air, Natural Gas
Cooling Forced Air, Natural Gas
Flooring Carpet, Tile
Fireplaces Type Insert - Gas
Laundry Hall Closet
Exterior
Exterior Feature Bear-Proof Trash Can
Parking Features Attached
Garage Spaces 3.0
Utilities Available ElectricityAvailable, NaturalGasAvailable, City Water, City Sewer, Cable TV, High Speed Internet
View Forest
Roof Type Composition
Building
Foundation Concrete/Masonry
Water Natural Gas
Others
Acceptable Financing Cash to New Loan
Listing Terms Cash to New Loan
Read Less Info
Want to know what your home might be worth? Contact us for a FREE valuation!

Our team is ready to help you sell your home for the highest possible price ASAP
Bought with Deb Howard & Co
GET MORE INFORMATION

REALTOR® | Lic# CA 01350620 NV BS145655






