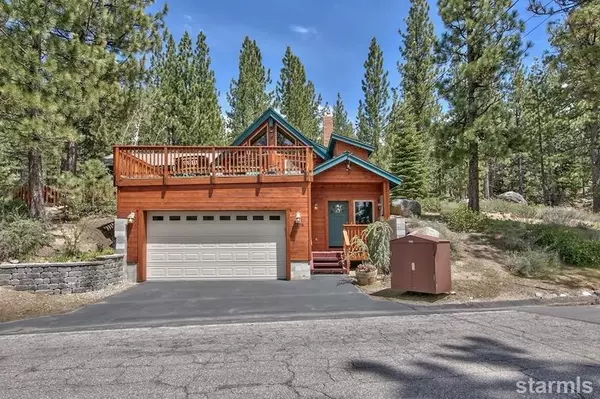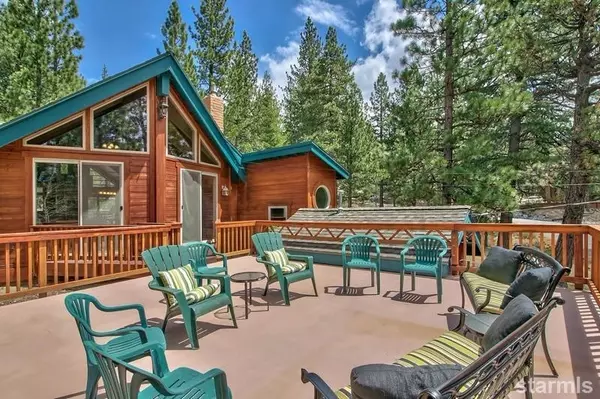$625,000
$639,000
2.2%For more information regarding the value of a property, please contact us for a free consultation.
3 Beds
2 Baths
1,980 SqFt
SOLD DATE : 07/17/2017
Key Details
Sold Price $625,000
Property Type Single Family Home
Sub Type Single Family Residence
Listing Status Sold
Purchase Type For Sale
Square Footage 1,980 sqft
Price per Sqft $315
Subdivision Echo View Estates 2
MLS Listing ID 127419
Sold Date 07/17/17
Style Chalet
Bedrooms 3
Full Baths 2
Year Built 1979
Lot Size 0.297 Acres
Acres 0.2966
Property Description
Private and Exclusive mountain home in Prestigious Mountain View Estates. Surrounded by acres of Forest Service land this custom Chalet is very special. Beautifully finished with pine wall accents throughout, a great room with vaulted open beam ceilings, and large open sleeping loft. The living room features a floor to ceiling fireplace, Cathedral windows, and double sliders that leads to a huge outdoor living deck. The Garage and large enclosed entry were added in 2004. The kitchen features concrete counter tops, custom log bar, and pine finished ceilings and cabinets. Exterior features include newly stained cedar siding, stone back yard patio, stone retaining wall, and drip system landscaping. Sold furnished per inventory. Their are mountain and forest views from almost every window. Homes in this area rarely come up for sale!
Location
State CA
County El Dorado
Area Echo View Estates
Zoning Single Family
Rooms
Bedroom Description Primary Bath,Stall Shower,Slab Counters,Other/See Remarks
Other Rooms Office/Den, Living/Dining Combo, Loft, Great Room
Kitchen Garbage Disposal, Refrigerator Blt-in, Pantry, Microwave Built-in, Dishwasher Built-in, Gas Range, Single Oven
Interior
Heating Forced Air, Natural Gas, Fireplace
Cooling Forced Air, Natural Gas, Fireplace
Flooring Carpet, Tile, Wood, Natural Stone
Fireplaces Type Insert - Gas
Laundry Bathroom Combo
Exterior
Exterior Feature Bear-Proof Trash Can
Parking Features Attached
Garage Spaces 2.0
Utilities Available ElectricityAvailable, NaturalGasAvailable, City Water, City Sewer, Cable TV, Telephone, High Speed Internet
View Mountains, Forest
Roof Type Pitched,Composition
Building
Story 3
Foundation Concrete/Crawl Space
Water Natural Gas
Others
Acceptable Financing Cash
Listing Terms Cash
Read Less Info
Want to know what your home might be worth? Contact us for a FREE valuation!

Our team is ready to help you sell your home for the highest possible price ASAP
Bought with Chase International - SLT
GET MORE INFORMATION

REALTOR® | Lic# CA 01350620 NV BS145655






