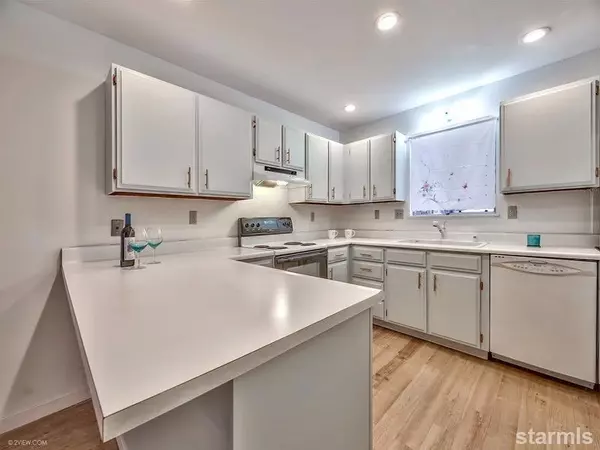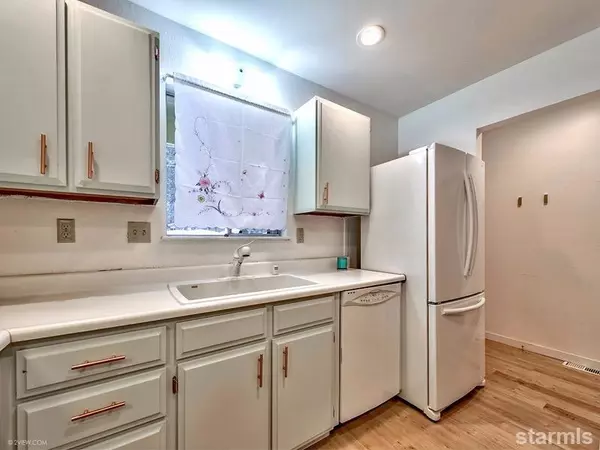$385,000
$385,000
For more information regarding the value of a property, please contact us for a free consultation.
2 Beds
2 Baths
1,056 SqFt
SOLD DATE : 06/06/2019
Key Details
Sold Price $385,000
Property Type Single Family Home
Sub Type Single Family Residence
Listing Status Sold
Purchase Type For Sale
Square Footage 1,056 sqft
Price per Sqft $364
Subdivision Tahoe Paradise 46
MLS Listing ID 130566
Sold Date 06/06/19
Bedrooms 2
Full Baths 2
Year Built 1972
Annual Tax Amount $4,154
Lot Size 7,205 Sqft
Acres 0.1654
Property Description
Located in the county, popular ranch-style home on a quiet street, steps away from the National Forest. Nice and clean, this two bedroom / two bathroom home is perfect starter home or great for extra company, as bedrooms are on opposite sides of the house. Both bathrooms have customized tile, newer vanities and sinks and custom fixtures. The living room overlooks the backyard, and the wood stove is a perfect addition on winter's day. The living room features open beamed ceilings and opens up to the dining area and kitchen. The large kitchen is ideal for entertaining and the breakfast bar is great for quick meals. The one car garage has plenty of extra storage for winter and summer toys plus space for a workshop. A short walk to the end of the street are miles and miles of both biking and hiking trails. Be sure to check out the virtual tour on line!
Location
State CA
County El Dorado
Area Tahoe Paradise
Rooms
Bedroom Description Stall Shower
Kitchen Garbage Disposal, Dishwasher Built-in, Electric Range
Interior
Heating Forced Air
Cooling Forced Air
Flooring Laminate
Fireplaces Type Freestanding -Wood
Laundry Hall Closet
Exterior
Exterior Feature Bear-Proof Trash Can
Parking Features Detached
Garage Spaces 1.0
Utilities Available ElectricityAvailable, NaturalGasAvailable, City Water, City Sewer
Roof Type Flat,Composition
Building
Story 1
Foundation Concrete/Crawl Space
Water Natural Gas
Others
Ownership Fee Simple
Acceptable Financing Cash
Listing Terms Cash
Read Less Info
Want to know what your home might be worth? Contact us for a FREE valuation!

Our team is ready to help you sell your home for the highest possible price ASAP
Bought with Intero RE Services - Gville
GET MORE INFORMATION

REALTOR® | Lic# CA 01350620 NV BS145655






