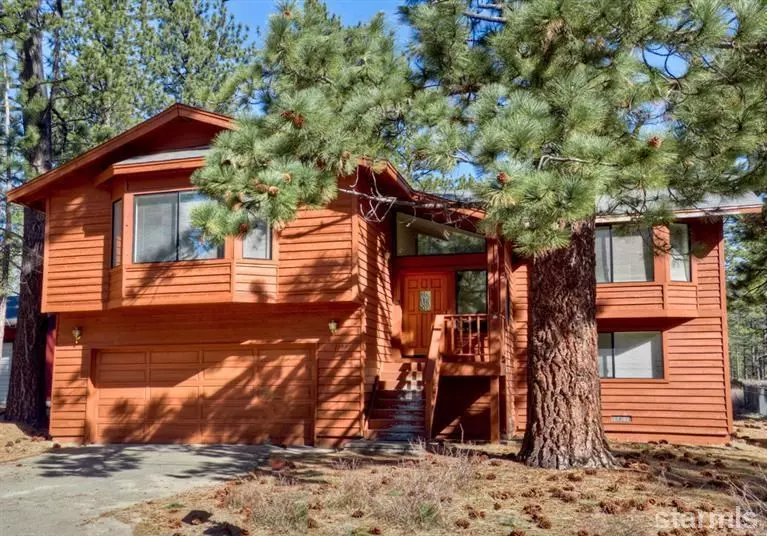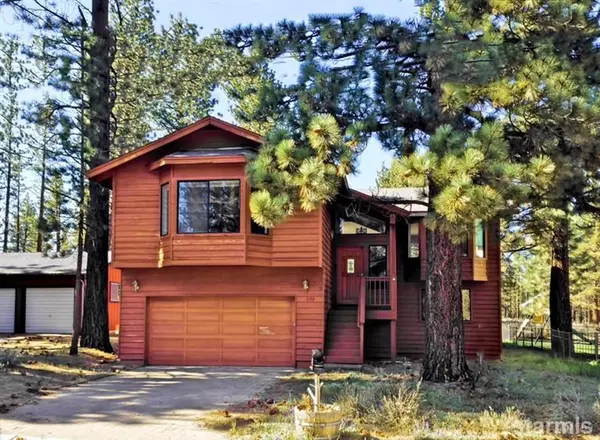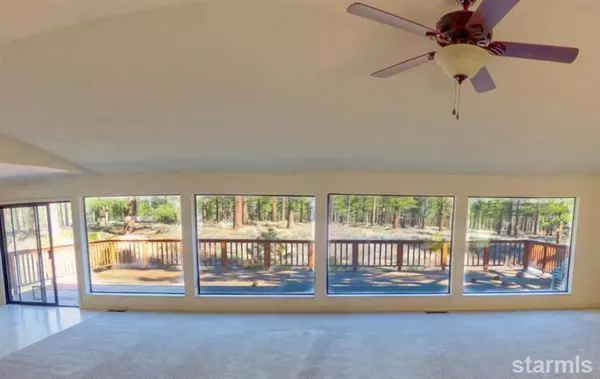$530,000
$539,000
1.7%For more information regarding the value of a property, please contact us for a free consultation.
4 Beds
3 Baths
2,504 SqFt
SOLD DATE : 09/25/2014
Key Details
Sold Price $530,000
Property Type Single Family Home
Sub Type Single Family Residence
Listing Status Sold
Purchase Type For Sale
Square Footage 2,504 sqft
Price per Sqft $211
Subdivision Montgomery Estates 7
MLS Listing ID 122168
Sold Date 09/25/14
Bedrooms 4
Full Baths 2
Half Baths 1
Year Built 1992
Annual Tax Amount $3,816
Lot Size 7,704 Sqft
Acres 0.1769
Property Description
It's hard to beat this setting! 180 degree forest views grace this Montgomery Estates home from the full bank of windows across the expansive great room. Backing miles of forested land, this four bedroom home plus a family room features an abundance of natural light. Upstairs living includes the massive great room with vaulted ceilings, the dining area and a large kitchen with center island. All of these rooms are enhanced by the views. Toward the street side of the home is the master bedroom and bath as well as a powder room for guests. Downstairs are three more bedrooms plus a family room leading out onto the back yard. The flowing floor plan is ideal for families and large gatherings, whether a permanent or vacation residence. One can always do upgrades to personalize a home, but one can't always find this kind of location. Compare settings with other homes of this size and age and it is obvious that this is a value not to pass up.
Location
State CA
County El Dorado
Area Montgomery Estates
Zoning Single Family
Rooms
Bedroom Description Primary Bath
Other Rooms Family Room, Great Room, Upstairs Living
Kitchen Garbage Disposal, Dishwasher Built-in
Interior
Heating Forced Air, Natural Gas, Fireplace
Cooling Forced Air, Natural Gas, Fireplace
Flooring Carpet, Sheet Vinyl
Fireplaces Type Freestanding -Wood
Exterior
Parking Features Attached
Garage Spaces 2.0
Utilities Available ElectricityAvailable, NaturalGasAvailable, City Water, City Sewer, Telephone
View Forest
Roof Type Pitched,Composition
Building
Story 2
Foundation Concrete/Crawl Space
Others
Acceptable Financing Cash to New Loan
Listing Terms Cash to New Loan
Read Less Info
Want to know what your home might be worth? Contact us for a FREE valuation!

Our team is ready to help you sell your home for the highest possible price ASAP
Bought with Chase International - SLT
GET MORE INFORMATION

REALTOR® | Lic# CA 01350620 NV BS145655






