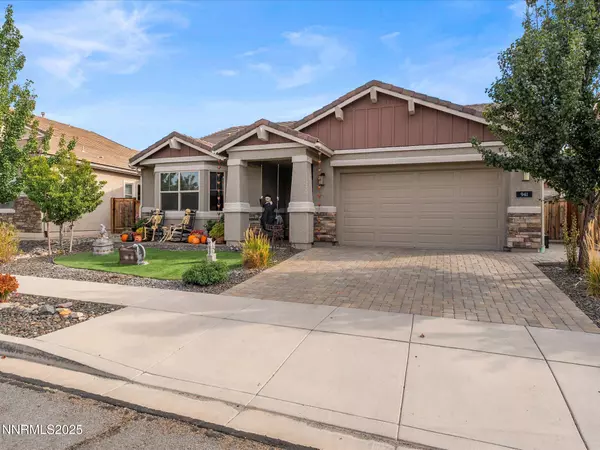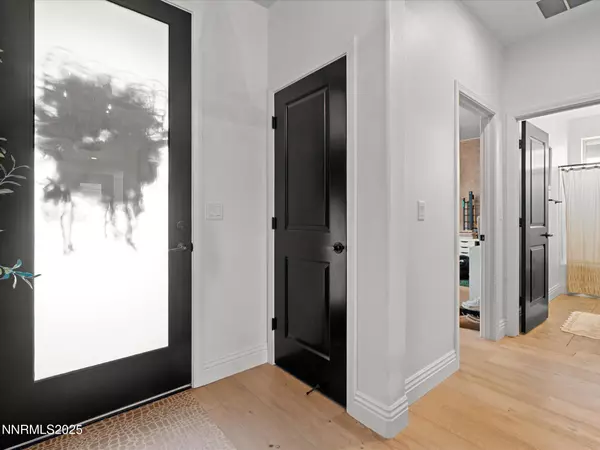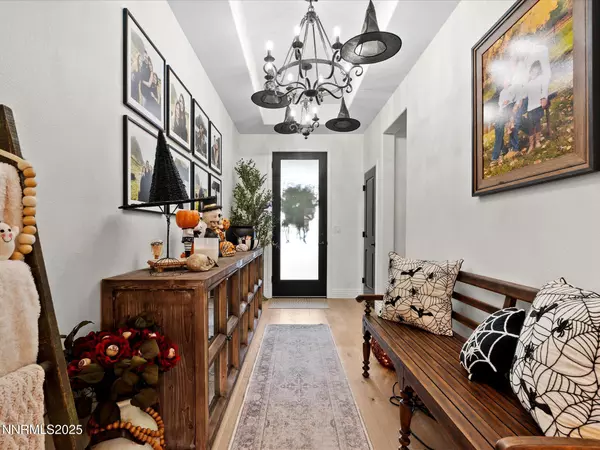$570,000
$574,500
0.8%For more information regarding the value of a property, please contact us for a free consultation.
3 Beds
2 Baths
1,784 SqFt
SOLD DATE : 10/29/2025
Key Details
Sold Price $570,000
Property Type Single Family Home
Sub Type Single Family Residence
Listing Status Sold
Purchase Type For Sale
Square Footage 1,784 sqft
Price per Sqft $319
Subdivision Kiley Ranch North Village 41
MLS Listing ID 250056406
Sold Date 10/29/25
Bedrooms 3
Full Baths 2
HOA Fees $40/mo
Year Built 2016
Annual Tax Amount $3,348
Lot Size 5,273 Sqft
Acres 0.12
Lot Dimensions 0.12
Property Sub-Type Single Family Residence
Property Description
Gorgeous 3-bedroom, 2 bath, 1,784 sq ft. home located in the heart of Sparks. This property offers a rare bonus - a 180 sq ft custom built office in the backyard complete with heating and air conditioning, perfect for working from home or a private retreat. Inside, enjoy luxury white hardwood flooring, upgraded fixtures, and a bright open layout designed for comfort and style. A true move in ready home with modern touches throughout.
Location
State NV
County Washoe
Community Kiley Ranch North Village 41
Area Kiley Ranch North Village 41
Zoning Nud
Rooms
Family Room Ceiling Fan(s)
Other Rooms Bonus Room
Master Bedroom On Main Floor, Shower Stall, Walk-In Closet(s) 2
Dining Room Separate Formal Room
Kitchen Breakfast Bar
Interior
Interior Features Breakfast Bar, Ceiling Fan(s), No Interior Steps, Pantry, Primary Downstairs, Walk-In Closet(s)
Heating Natural Gas
Cooling Central Air
Flooring Wood
Fireplaces Number 1
Fireplaces Type Gas Log
Fireplace Yes
Appliance Gas Cooktop
Laundry Cabinets, Laundry Room, Shelves, Washer Hookup
Exterior
Exterior Feature Awning(s), Rain Gutters
Parking Features Attached, Garage, Garage Door Opener
Garage Spaces 4.0
Pool None
Utilities Available Cable Available, Electricity Connected, Natural Gas Connected, Sewer Connected
Amenities Available None
View Y/N Yes
View Mountain(s)
Roof Type Tile
Porch Deck
Total Parking Spaces 4
Garage Yes
Building
Lot Description Common Area
Story 1
Foundation Slab
Water Public
Structure Type Stucco
New Construction No
Schools
Elementary Schools John Bohach
Middle Schools Sky Ranch
High Schools Spanish Springs
Others
Tax ID 510-621-24
Acceptable Financing Cash, Conventional, FHA, VA Loan
Listing Terms Cash, Conventional, FHA, VA Loan
Special Listing Condition Standard
Read Less Info
Want to know what your home might be worth? Contact us for a FREE valuation!

Our team is ready to help you sell your home for the highest possible price ASAP
GET MORE INFORMATION

REALTOR® | Lic# CA 01350620 NV BS145655






