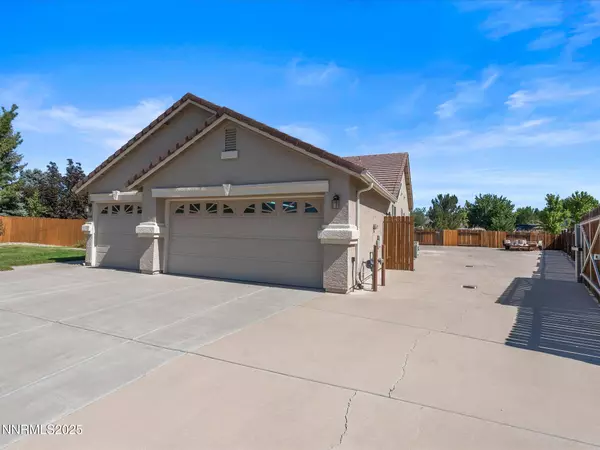$515,000
$539,000
4.5%For more information regarding the value of a property, please contact us for a free consultation.
3 Beds
2 Baths
1,706 SqFt
SOLD DATE : 10/17/2025
Key Details
Sold Price $515,000
Property Type Single Family Home
Sub Type Single Family Residence
Listing Status Sold
Purchase Type For Sale
Square Footage 1,706 sqft
Price per Sqft $301
Subdivision Cimarron 12 Phase 1
MLS Listing ID 250054810
Sold Date 10/17/25
Bedrooms 3
Full Baths 2
HOA Fees $58/mo
Year Built 2000
Annual Tax Amount $3,130
Lot Size 0.310 Acres
Acres 0.31
Lot Dimensions 0.31
Property Sub-Type Single Family Residence
Property Description
Welcome to this meticulously maintained single-story home tucked away at the end of a quiet cul-de-sac in Spanish Springs. Offering three bedrooms, two full bathrooms, and a flexible formal dining/office space. The home features a great room with a gas fireplace, high ceilings, and multiple windows that fill the house with natural light. The kitchen features a breakfast bar, breakfast nook, gas range, and pantry. Outside, the property was thoughtfully designed with RV owners in mind. The garage is equipped with extra 240-volt outlets, a lighted attic (both inside and in the garage), and the extended setback allows you to easily back an RV into the driveway and directly through the electrical/hydraulic RV gate to the dedicated parking area. Behind the gate, ample space is on the poured cement pad for even a full-sized RV, an additional vehicle, or recreational toys, all securely tucked. With its cul-de-sac setting and large lot, this home is move-in ready and waiting for its next chapter.
Location
State NV
County Washoe
Community Cimarron 12 Phase 1
Area Cimarron 12 Phase 1
Zoning PD
Direction La Posda, Cordoba, Calle De Oro
Rooms
Family Room None
Other Rooms Office Den
Master Bedroom Double Sinks, On Main Floor, Shower Stall, Walk-In Closet(s) 2
Dining Room Separate Formal Room
Kitchen Breakfast Bar
Interior
Interior Features Ceiling Fan(s), High Ceilings
Heating Electric, Fireplace(s), Forced Air, Natural Gas
Cooling Attic Fan, Central Air, Electric
Flooring Ceramic Tile
Fireplaces Number 1
Fireplaces Type Gas, Gas Log
Fireplace Yes
Appliance Water Softener Owned
Laundry Cabinets, Laundry Room, Washer Hookup
Exterior
Exterior Feature Rain Gutters
Parking Features Attached, Garage, Garage Door Opener, RV Access/Parking
Garage Spaces 3.0
Pool None
Utilities Available Cable Available, Electricity Available, Internet Available, Natural Gas Available, Sewer Available, Cellular Coverage
Amenities Available None
View Y/N No
Roof Type Tile
Porch Patio
Total Parking Spaces 3
Garage Yes
Building
Lot Description Common Area, Cul-De-Sac, Level, Sprinklers In Front
Story 1
Foundation Slab
Water Public
Structure Type Blown-In Insulation,Stucco
New Construction No
Schools
Elementary Schools Van Gorder
Middle Schools Sky Ranch
High Schools Spanish Springs
Others
Tax ID 52426006
Acceptable Financing 1031 Exchange, Cash, Conventional, FHA, VA Loan
Listing Terms 1031 Exchange, Cash, Conventional, FHA, VA Loan
Special Listing Condition Standard
Read Less Info
Want to know what your home might be worth? Contact us for a FREE valuation!

Our team is ready to help you sell your home for the highest possible price ASAP
GET MORE INFORMATION

REALTOR® | Lic# CA 01350620 NV BS145655






