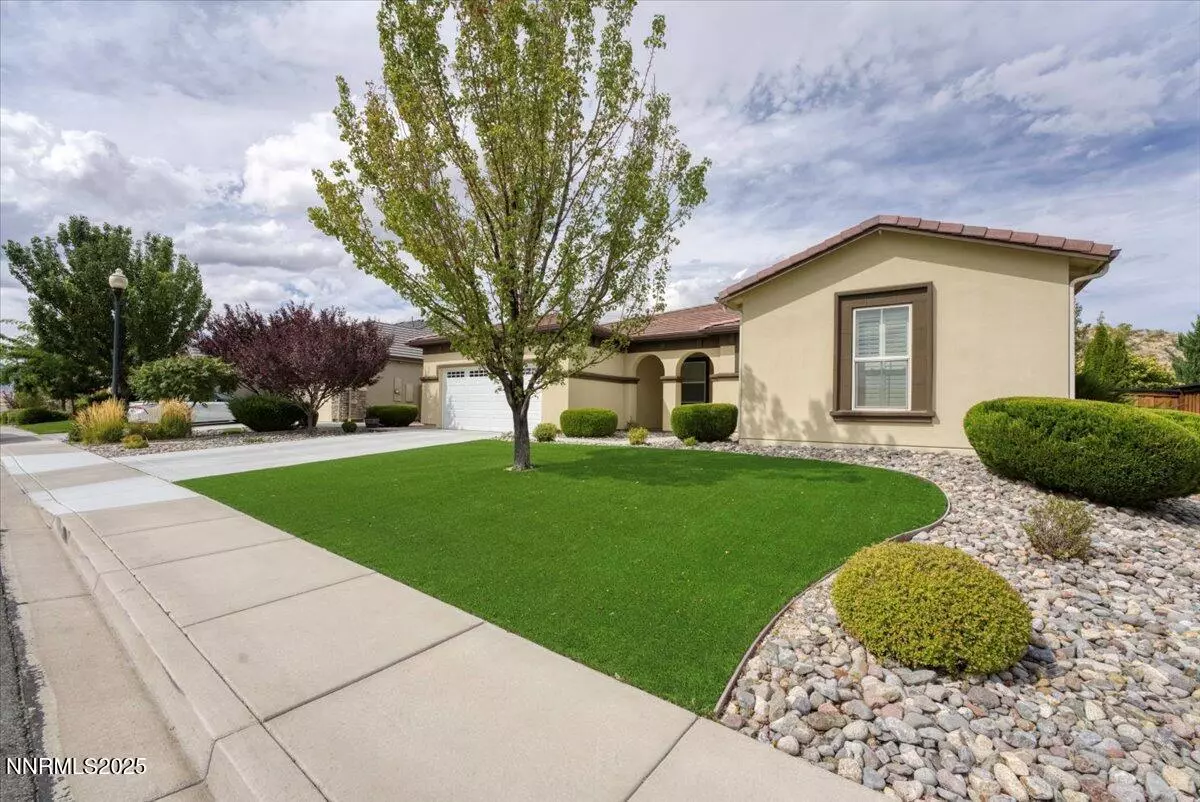$628,500
$639,900
1.8%For more information regarding the value of a property, please contact us for a free consultation.
3 Beds
2 Baths
2,420 SqFt
SOLD DATE : 10/16/2025
Key Details
Sold Price $628,500
Property Type Single Family Home
Sub Type Single Family Residence
Listing Status Sold
Purchase Type For Sale
Square Footage 2,420 sqft
Price per Sqft $259
Subdivision Carrera @ D`Andrea
MLS Listing ID 250056042
Sold Date 10/16/25
Bedrooms 3
Full Baths 2
HOA Fees $75/mo
Year Built 2013
Annual Tax Amount $2,555
Lot Size 7,405 Sqft
Acres 0.17
Lot Dimensions 0.17
Property Sub-Type Single Family Residence
Property Description
Welcome to D'Andrea! Nestled in an elevated and secluded location within this golfing community, your single-story home brings tranquility without sacrificing convenience. This home offers quick access to major highways, schools, and shopping, while providing an easy-care exterior landscape with engineered grass, paver patio, low-maintenance stucco siding, and tile roof. Breathe in our fresh Northern NV air and enjoy the community walking paths for breathtaking sunsets from the neighborhood foothills or just enjoy your rear retreat, which features an expansive paver patio and fire pit with built-in seating—an ideal space for entertaining or just relaxing with no rear neighbors. Inside, this efficient home feels like it's brand-new and features plantation shutters, new carpet, upgraded wood flooring and a flowing floor plan with 3brs+ flex-room, 2bths, and expansive 3 car tandem garage. The flexible space could easily serve as an office/library, den, or even an additional bedroom. The spacious family room flows effortlessly into the gourmet kitchen, which features rich, tall cabinetry, stainless steel appliances, and abundant counter space. Retreat to your large master bedroom, complete with two walk-in closets, en-suite bathroom featuring a large garden tub, separate walk-in shower, and dual sinks. Truly a special, turn-key home and with the spotless 3-car garage epoxy floors illuminating the natural light from the garage door windows, the tandem space could be a great workout gym or even a dedicated workshop. This isn't just a house—it's a lifestyle.
Location
State NV
County Washoe
Community Carrera @ D`Andrea
Area Carrera @ D`Andrea
Zoning PD
Direction N. D'Andrea to Isabella
Rooms
Family Room Ceiling Fan(s)
Other Rooms Office Den
Master Bedroom Double Sinks, On Main Floor, Shower Stall, Walk-In Closet(s) 2
Dining Room Separate Formal Room
Kitchen Breakfast Bar
Interior
Interior Features Breakfast Bar, Ceiling Fan(s), High Ceilings, Pantry, Primary Downstairs, Smart Thermostat, Walk-In Closet(s)
Heating Forced Air, Natural Gas
Cooling Central Air, Refrigerated
Flooring Ceramic Tile
Fireplace No
Appliance Gas Cooktop
Laundry Cabinets, Laundry Room, Sink, Washer Hookup
Exterior
Exterior Feature Fire Pit
Parking Features Attached, Garage, Tandem
Garage Spaces 3.0
Pool None
Utilities Available Cable Available, Electricity Connected, Internet Available, Natural Gas Connected, Phone Connected, Sewer Connected, Water Connected
Amenities Available Maintenance Grounds
View Y/N Yes
View City, Mountain(s), Valley
Roof Type Pitched,Tile
Porch Patio
Total Parking Spaces 3
Garage Yes
Building
Lot Description Common Area, Landscaped, Level
Story 1
Foundation Slab
Water Public
Structure Type Stucco
New Construction No
Schools
Elementary Schools Moss
Middle Schools Mendive
High Schools Reed
Others
Tax ID 40247103
Acceptable Financing 1031 Exchange, Cash, FHA, VA Loan
Listing Terms 1031 Exchange, Cash, FHA, VA Loan
Special Listing Condition Standard
Read Less Info
Want to know what your home might be worth? Contact us for a FREE valuation!

Our team is ready to help you sell your home for the highest possible price ASAP
GET MORE INFORMATION

REALTOR® | Lic# CA 01350620 NV BS145655






