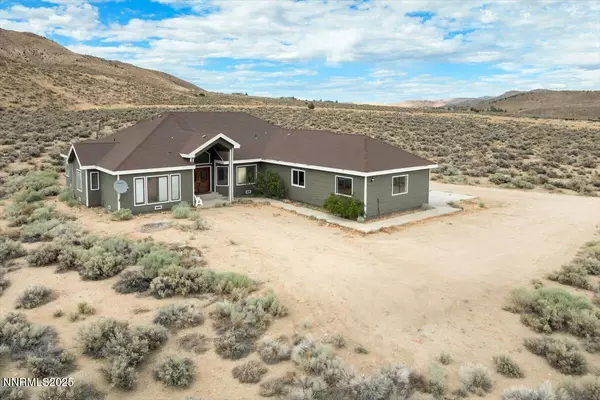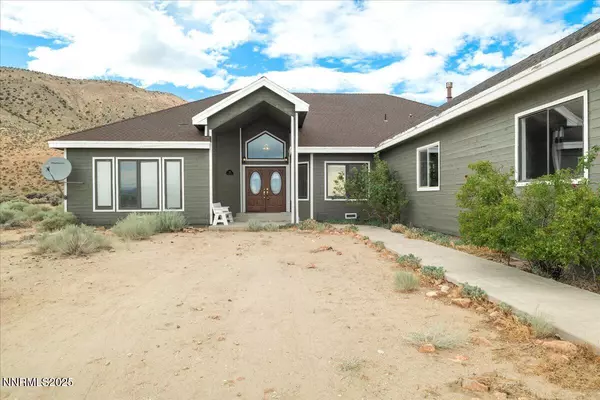$750,000
$799,999
6.2%For more information regarding the value of a property, please contact us for a free consultation.
3 Beds
4 Baths
3,149 SqFt
SOLD DATE : 10/15/2025
Key Details
Sold Price $750,000
Property Type Single Family Home
Sub Type Single Family Residence
Listing Status Sold
Purchase Type For Sale
Square Footage 3,149 sqft
Price per Sqft $238
MLS Listing ID 250053738
Sold Date 10/15/25
Bedrooms 3
Full Baths 3
Half Baths 1
Year Built 1996
Annual Tax Amount $4,689
Lot Size 9.540 Acres
Acres 9.54
Lot Dimensions 9.54
Property Sub-Type Single Family Residence
Property Description
Enjoy wide open space, privacy, and unmatched views from this serene 9.5-acre property that backs directly to BLM land. It's perfect for outdoor enthusiasts, horse lovers, or anyone seeking a quiet retreat. This spacious 3,149 square foot home offers 3 bedrooms, 3 bathrooms, and a dedicated office or study, ideal for working remotely or managing daily tasks.
The home has been thoughtfully updated with a newer HVAC system, garage door, and well pump to give you peace of mind. Step outside to the patio and relax under the charming gazebo, surrounded by mountain and desert views.
There's plenty of room to expand, store recreational equipment, or build out your dream setup. Whether you're looking for a full-time residence or a peaceful escape, this property offers the best of rural Nevada living with convenient access to town. Please note, 3 new windows (2 in the dining room, 1 in the family room) and the family room door have all been ordered and will be installed once they come in.
Location
State NV
County Washoe
Zoning GR
Rooms
Family Room High Ceilings
Other Rooms Study Library
Master Bedroom Double Sinks, Shower Stall, Walk-In Closet(s) 2
Dining Room Separate Formal Room
Kitchen Breakfast Bar
Interior
Interior Features Breakfast Bar, Ceiling Fan(s), Central Vacuum, High Ceilings, Kitchen Island, Pantry, Smart Thermostat, Walk-In Closet(s)
Heating Fireplace(s), Forced Air, Propane
Cooling Central Air
Flooring Wood
Fireplaces Number 2
Fireplaces Type Gas
Fireplace Yes
Appliance Electric Cooktop
Laundry Cabinets, Laundry Room, Sink
Exterior
Exterior Feature Awning(s)
Parking Features Attached, Garage, RV Access/Parking
Garage Spaces 3.0
Utilities Available Cable Available, Electricity Connected, Internet Available, Natural Gas Not Available, Phone Available, Sewer Not Available, Water Not Available, Cellular Coverage
View Y/N No
Roof Type Composition,Pitched
Total Parking Spaces 3
Garage Yes
Building
Lot Description Gentle Sloping, Level, Open Lot
Story 1
Foundation Crawl Space
Water Well
Structure Type Wood Siding
New Construction No
Schools
Elementary Schools Taylor
Middle Schools Shaw Middle School
High Schools Spanish Springs
Others
Tax ID 07628225
Acceptable Financing 1031 Exchange, Cash, Conventional, FHA
Listing Terms 1031 Exchange, Cash, Conventional, FHA
Special Listing Condition Standard
Read Less Info
Want to know what your home might be worth? Contact us for a FREE valuation!

Our team is ready to help you sell your home for the highest possible price ASAP
GET MORE INFORMATION

REALTOR® | Lic# CA 01350620 NV BS145655






