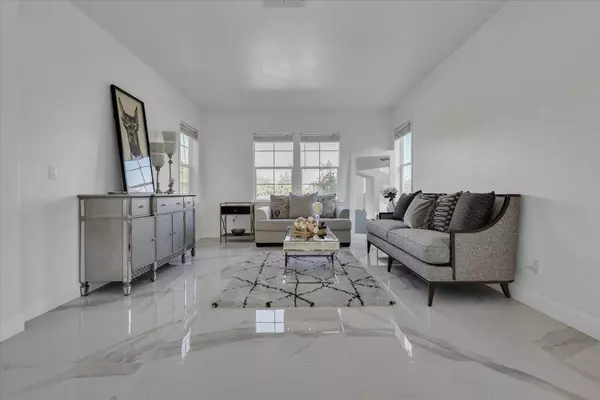$1,200,000
$1,299,999
7.7%For more information regarding the value of a property, please contact us for a free consultation.
5 Beds
4 Baths
4,212 SqFt
SOLD DATE : 10/13/2025
Key Details
Sold Price $1,200,000
Property Type Single Family Home
Sub Type Single Family Residence
Listing Status Sold
Purchase Type For Sale
Square Footage 4,212 sqft
Price per Sqft $284
MLS Listing ID 225078540
Sold Date 10/13/25
Bedrooms 5
Full Baths 4
HOA Y/N No
Year Built 2004
Lot Size 0.265 Acres
Acres 0.2645
Property Sub-Type Single Family Residence
Source MLS Metrolist
Property Description
Stunning Home with Luxurious Upgrades and Main-Level Master Suite. Welcome to this beautifully updated 5-bedroom, 4-bathroom home, where luxury meets functionality. The remodeled kitchen is a chef's dream, featuring elegant gold accents and premium finishes. The spacious main-level master suite is a true retreat, complete with a large walk-in closet and a spa-like en-suite bathroom boasting a double jetted tub. Upstairs, you'll find a versatile loft spaceperfect for a playroom, media room, or additional lounge area. An original office space has been thoughtfully transformed into a high-end luxury closet, ideal for fashion enthusiasts. Throughout the home, Calacatta gold tile adds a touch of timeless sophistication. This home offers both beauty and comfort, with plenty of room to live, work, and entertain in style.
Location
State CA
County San Joaquin
Area 20508
Direction Exit on Jack Tone Rd of Hwy 99. Go down Colony road, continue straight at round about , turn right on Ripon rd. Property on the right.
Rooms
Guest Accommodations No
Master Bathroom Bidet, Closet, Shower Stall(s), Double Sinks, Jetted Tub, Walk-In Closet, Quartz, Window
Master Bedroom Closet, Ground Floor, Walk-In Closet, Outside Access
Living Room Great Room
Dining Room Formal Area
Kitchen Breakfast Area, Pantry Cabinet, Quartz Counter, Island, Island w/Sink
Interior
Heating Central, Gas
Cooling Ceiling Fan(s), Central
Flooring Tile, Vinyl
Fireplaces Number 1
Fireplaces Type Electric, Family Room
Appliance Built-In Electric Oven, Free Standing Gas Range, Free Standing Refrigerator, Hood Over Range, Compactor, Dishwasher, Disposal, Double Oven, Wine Refrigerator
Laundry Cabinets, Sink, Electric, Ground Floor, Inside Area
Exterior
Parking Features Attached, Garage Facing Front
Garage Spaces 3.0
Fence Back Yard, Wood
Utilities Available Public
Roof Type Shingle
Topography Trees Few
Private Pool No
Building
Lot Description Auto Sprinkler F&R, Low Maintenance
Story 2
Foundation Slab
Sewer Public Sewer
Water Public
Level or Stories Two
Schools
Elementary Schools Ripon Unified
Middle Schools Ripon Unified
High Schools Ripon Unified
School District San Joaquin
Others
Senior Community No
Tax ID 261-670-52
Special Listing Condition None
Pets Allowed Yes
Read Less Info
Want to know what your home might be worth? Contact us for a FREE valuation!

Our team is ready to help you sell your home for the highest possible price ASAP

Bought with Homestead Real Estate
GET MORE INFORMATION

REALTOR® | Lic# CA 01350620 NV BS145655






