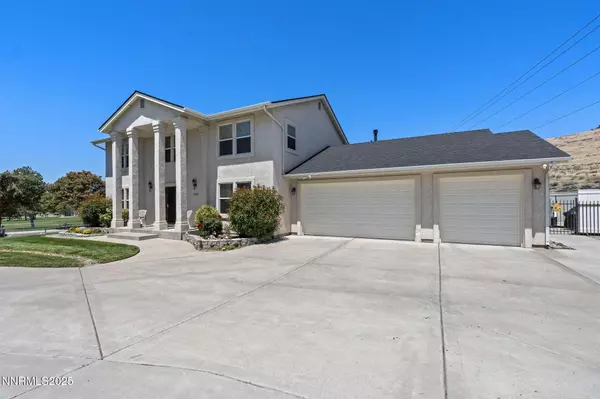$685,000
$695,000
1.4%For more information regarding the value of a property, please contact us for a free consultation.
5 Beds
3 Baths
2,999 SqFt
SOLD DATE : 09/30/2025
Key Details
Sold Price $685,000
Property Type Single Family Home
Sub Type Single Family Residence
Listing Status Sold
Purchase Type For Sale
Square Footage 2,999 sqft
Price per Sqft $228
MLS Listing ID 250051853
Sold Date 09/30/25
Bedrooms 5
Full Baths 2
Half Baths 1
Year Built 1996
Annual Tax Amount $4,082
Lot Size 0.330 Acres
Acres 0.33
Lot Dimensions 0.33
Property Sub-Type Single Family Residence
Property Description
Welcome to your Unique Presidential-Style Retreat! This Custom Built Beautifully Maintained 5-bedroom, 2.5-bath, 2,999 sq ft home offers comfort, space, and elegance—all tucked away at the end of a quiet cul-de-sac with only two neighbors. Sitting on a spacious 0.33-acre lot, the property features a 3-car insulated garage, RV parking with power hookup, and direct access to
Pah Rah Park right down the driveway.
Enjoy stunning views of the park and downtown Reno from the primary bedroom balcony—perfect for catching those iconic westerly Nevada sunsets. The home features a new 40Yr roof in 2024, fresh paint touch-ups, an updated furnace, and a 75-gallon double-strapped water heater and insulated garage. The Laundry room features utility sink and is close to the half bath. Inside, the entertainer's kitchen flows seamlessly into the living areas, and easy access to the backyard for those fun BBQ's. The Primary Bedroom features French Doors that lead to the Balcony for those Park and Downtown Views. Double Sinks, a relaxing jetted tub and walk-in closet.
Despite backing to Vista Blvd, the home's excellent insulation offers peaceful tranquility. Outside includes a gazebo, storage shed, and beautifully maintained grounds. Close to schools, shopping, restaurants, and recreation.
This is a true pride-of-ownership home—easy to show with just 1-hour notice between 9am-7pm. This Home is Priced to Sell and comes with NO HOA! Don't miss your chance to own this Presidential-Like Property!
Buyer and Buyer Agent to Verify All. Escrow has been pre opened please call listing agent prior to writing offer. Seller requests 72hr response time to offers, and reserves the right to accept a compelling offer at any time, regardless of any published deadlines. Go Show Sell!
Location
State NV
County Washoe
Zoning SF-9
Direction Vista Blvd. Left Merlot Right into Cul de Sac
Rooms
Family Room Ceiling Fan(s)
Other Rooms None
Master Bedroom Double Sinks, Shower Stall, Walk-In Closet(s) 2
Dining Room Separate Formal Room
Kitchen Breakfast Bar
Interior
Interior Features Ceiling Fan(s), Smart Thermostat
Heating Propane
Cooling Central Air
Flooring Ceramic Tile
Fireplace No
Appliance Electric Cooktop
Laundry Cabinets, Laundry Room, Shelves, Sink
Exterior
Exterior Feature Balcony, Rain Gutters, RV Hookup, Smart Irrigation
Parking Features Detached, Garage, Garage Door Opener, RV Access/Parking
Garage Spaces 3.0
Pool None
Utilities Available Cable Available, Electricity Available, Internet Available, Phone Available, Sewer Connected, Water Connected
View Y/N Yes
View City, Mountain(s), Park/Greenbelt, Trees/Woods
Roof Type Composition,Pitched,Shingle
Total Parking Spaces 3
Garage No
Building
Lot Description Cul-De-Sac, Level, Sprinklers In Front, Sprinklers In Rear
Story 2
Foundation Concrete Perimeter, Crawl Space
Water Public
Structure Type Attic/Crawl Hatchway(s) Insulated,Blown-In Insulation,Frame,Stucco
New Construction No
Schools
Elementary Schools Whitehead
Middle Schools Mendive
High Schools Reed
Others
Tax ID 030-550-09
Acceptable Financing 1031 Exchange, Cash, Conventional, FHA, VA Loan
Listing Terms 1031 Exchange, Cash, Conventional, FHA, VA Loan
Special Listing Condition Standard
Read Less Info
Want to know what your home might be worth? Contact us for a FREE valuation!

Our team is ready to help you sell your home for the highest possible price ASAP
GET MORE INFORMATION

REALTOR® | Lic# CA 01350620 NV BS145655






