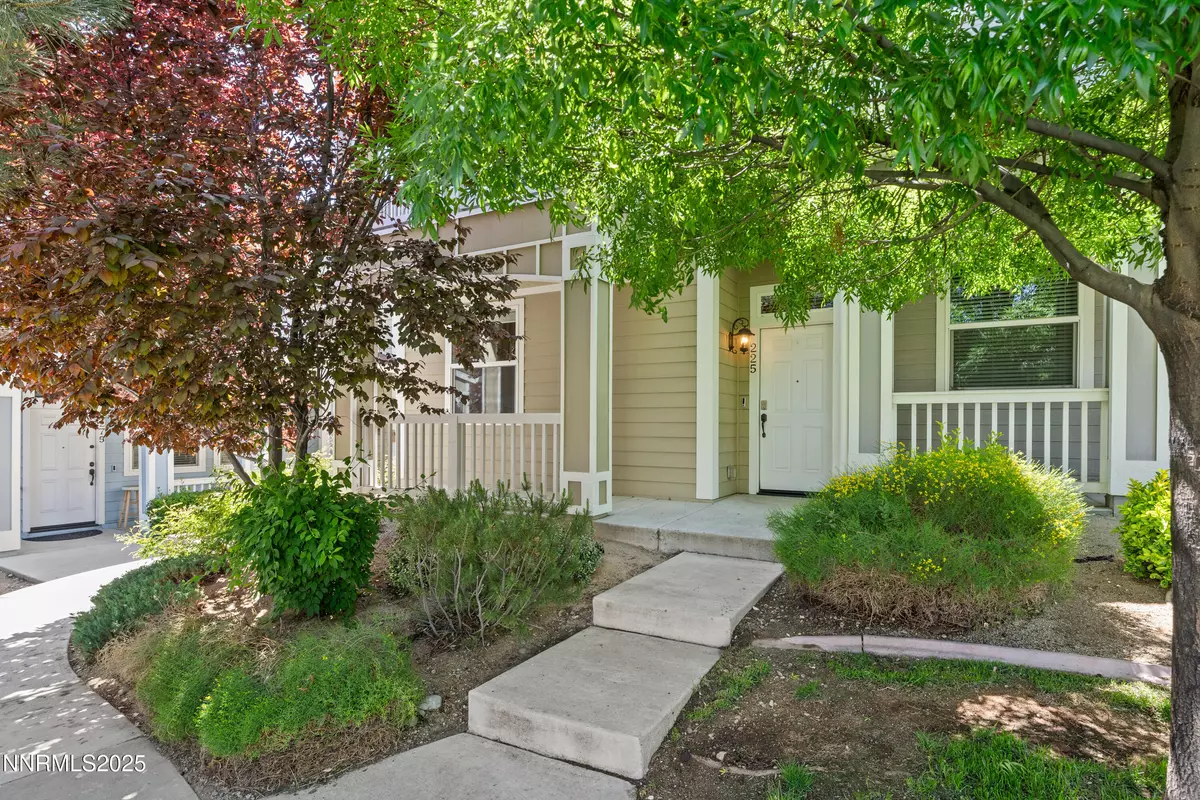$468,000
$468,000
For more information regarding the value of a property, please contact us for a free consultation.
3 Beds
3 Baths
1,518 SqFt
SOLD DATE : 09/30/2025
Key Details
Sold Price $468,000
Property Type Townhouse
Sub Type Townhouse
Listing Status Sold
Purchase Type For Sale
Square Footage 1,518 sqft
Price per Sqft $308
Subdivision Camden 1
MLS Listing ID 250050255
Sold Date 09/30/25
Bedrooms 3
Full Baths 2
Half Baths 1
HOA Fees $180/mo
Year Built 2012
Annual Tax Amount $3,110
Lot Size 1,255 Sqft
Acres 0.03
Lot Dimensions 0.03
Property Sub-Type Townhouse
Property Description
Discover your dream townhome at 225 Lafayette Lane in the serene Camden at Virginia Lake community. This charming 3-bedroom, 2.5-bathroom residence offers a seamless blend of city convenience and natural beauty with modern amenities.
Step into the bright and spacious living area, perfect for relaxation or entertaining, and enjoy the kitchen's breakfast bar and granite countertops. Your private balcony provides treehouse vibes, ideal for morning coffee. The primary bedroom features southern exposure, a large walk-in closet, and an ensuite bath with a dual vanity. Two additional bedrooms, a shared bath, laundry room, and attached garage complete the entry level.
Relish the views of Mount Rose and lush common green space from your covered front porch. Modern comforts include new LVP floors, gas cooktop, central AC, dual pane windows, and more. Embrace the ideal lifestyle with mountain, park, and wooded area views.
Location
State NV
County Washoe
Community Camden 1
Area Camden 1
Zoning MU
Direction Enter Virginia Lake Drive, R on Virginia Lake Way, L on Lafayette Lane.
Rooms
Family Room None
Other Rooms Bedroom Office Main Floor
Master Bedroom Double Sinks, Shower Stall, Walk-In Closet(s) 2
Dining Room Living Room Combination
Kitchen Breakfast Bar
Interior
Interior Features Ceiling Fan(s), Smart Thermostat
Heating Forced Air, Natural Gas
Cooling Central Air, Electric, Refrigerated
Flooring Ceramic Tile
Fireplace No
Laundry Laundry Room, Shelves
Exterior
Exterior Feature Balcony
Parking Features Additional Parking, Garage, Garage Door Opener
Garage Spaces 2.0
Pool None
Utilities Available Cable Available, Cable Connected, Electricity Available, Electricity Connected, Internet Available, Internet Connected, Natural Gas Available, Natural Gas Connected, Phone Available, Phone Connected, Sewer Available, Sewer Connected, Water Available, Water Connected, Cellular Coverage, Underground Utilities, Water Meter Installed
Amenities Available Landscaping, Maintenance Grounds, Management, Parking, Security
View Y/N Yes
View Mountain(s), Park/Greenbelt, Peek, Trees/Woods
Roof Type Asphalt,Composition,Pitched,Shingle
Porch Patio, Deck
Total Parking Spaces 2
Garage No
Building
Lot Description Common Area, Corner Lot
Story 2
Foundation Slab
Water Public
Structure Type Cement Siding,HardiPlank Type,Stucco
New Construction No
Schools
Elementary Schools Beck
Middle Schools Swope
High Schools Reno
Others
Tax ID 019-594-42
Acceptable Financing 1031 Exchange, Cash, Conventional, FHA, VA Loan
Listing Terms 1031 Exchange, Cash, Conventional, FHA, VA Loan
Special Listing Condition Standard
Read Less Info
Want to know what your home might be worth? Contact us for a FREE valuation!

Our team is ready to help you sell your home for the highest possible price ASAP
GET MORE INFORMATION

REALTOR® | Lic# CA 01350620 NV BS145655






