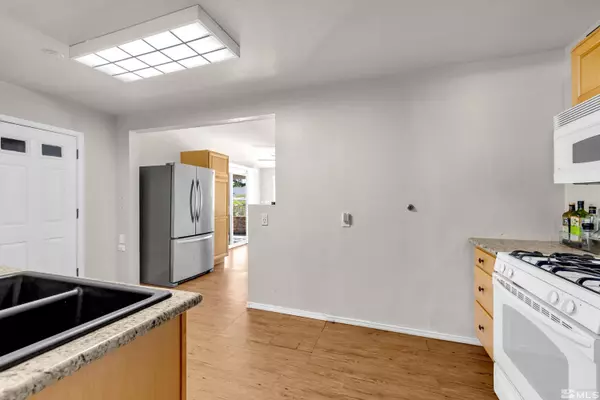$420,000
$439,000
4.3%For more information regarding the value of a property, please contact us for a free consultation.
3 Beds
2 Baths
1,404 SqFt
SOLD DATE : 09/26/2025
Key Details
Sold Price $420,000
Property Type Single Family Home
Sub Type Single Family Residence
Listing Status Sold
Purchase Type For Sale
Square Footage 1,404 sqft
Price per Sqft $299
Subdivision Lake Park Heights
MLS Listing ID 250006130
Sold Date 09/26/25
Bedrooms 3
Full Baths 2
Year Built 1950
Annual Tax Amount $951
Lot Size 7,405 Sqft
Acres 0.17
Lot Dimensions 0.17
Property Sub-Type Single Family Residence
Property Description
Well-Maintained 3 Bedroom, 2 Bath Home in a Prime Location with plenty of parking for cars or RV/trailer! The bathrooms were tastefully remodeled in 2024, adding a modern touch to this comfortable and inviting home. Key upgrades include a new electric panel (2022) and a water heater installed just 6 months ago., The kitchen features granite countertops, along with a new dishwasher and refrigerator (6 months old). Hardwood floors run throughout the home, adding timeless character and warmth. Outside, enjoy low-maintenance artificial turf and a spacious circular driveway that provides ample parking. Ideally located close to grocery stores, the University, freeway access, restaurants, and coffee shops, this home offers convenience, charm, and functionality in one desirable package!
Location
State NV
County Washoe
Community Lake Park Heights
Area Lake Park Heights
Zoning SF6
Direction I80
Rooms
Other Rooms None
Dining Room Ceiling Fan(s)
Kitchen Breakfast Nook
Interior
Interior Features Ceiling Fan(s)
Heating Electric
Cooling Electric
Flooring Wood
Fireplace No
Laundry In Garage
Exterior
Exterior Feature None
Parking Features Attached, Garage
Garage Spaces 1.0
Utilities Available Cable Available, Electricity Available, Internet Available, Natural Gas Available, Phone Available, Sewer Available, Water Available, Cellular Coverage, Water Meter Installed
View Y/N Yes
View Trees/Woods
Roof Type Composition,Pitched,Shingle
Porch Patio
Total Parking Spaces 1
Garage Yes
Building
Lot Description Landscaped, Level
Story 1
Foundation Crawl Space
Water Public
Structure Type Vinyl Siding
New Construction No
Schools
Elementary Schools Peavine
Middle Schools Clayton
High Schools Reno
Others
Tax ID 002-281-05
Acceptable Financing 1031 Exchange, Cash, Conventional, FHA, VA Loan
Listing Terms 1031 Exchange, Cash, Conventional, FHA, VA Loan
Read Less Info
Want to know what your home might be worth? Contact us for a FREE valuation!

Our team is ready to help you sell your home for the highest possible price ASAP
GET MORE INFORMATION

REALTOR® | Lic# CA 01350620 NV BS145655






