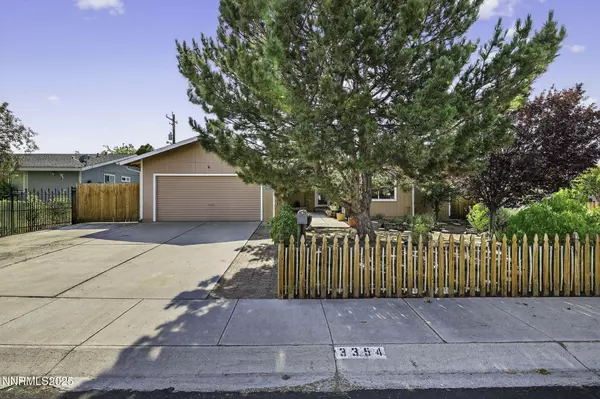$520,000
$535,000
2.8%For more information regarding the value of a property, please contact us for a free consultation.
4 Beds
2 Baths
1,715 SqFt
SOLD DATE : 09/25/2025
Key Details
Sold Price $520,000
Property Type Single Family Home
Sub Type Single Family Residence
Listing Status Sold
Purchase Type For Sale
Square Footage 1,715 sqft
Price per Sqft $303
Subdivision Silverado Heights
MLS Listing ID 250053375
Sold Date 09/25/25
Bedrooms 4
Full Baths 2
Year Built 1980
Annual Tax Amount $2,066
Lot Size 6,969 Sqft
Acres 0.16
Lot Dimensions 0.16
Property Sub-Type Single Family Residence
Property Description
Well maintained home at the North end of Douglas County, close to shopping and restaurants. This 4 bedroom home boasts mature landscaping, a fully-fenced yard and a bonus shop/shed in the backyard. The primary bedroom offers a large walk-in closet as well as a bonus space for your in-home office or personal gym. There is a wood-burning fireplace in the living room where you can cozy-up and watch the snow fall. Enjoy summer evenings on the back patio.
Location
State NV
County Douglas
Community Silverado Heights
Area Silverado Heights
Zoning SFR
Direction Plymouth to Vista Grande
Rooms
Family Room None
Other Rooms None
Dining Room Ceiling Fan(s)
Kitchen Built-In Dishwasher
Interior
Interior Features Ceiling Fan(s), Smart Thermostat
Heating Fireplace(s), Forced Air, Natural Gas
Flooring Vinyl
Fireplaces Number 1
Fireplaces Type Wood Burning
Fireplace Yes
Appliance Additional Refrigerator(s)
Laundry Cabinets, In Garage, Shelves
Exterior
Exterior Feature None
Parking Features Additional Parking, Attached, Garage, Garage Door Opener
Garage Spaces 2.0
Utilities Available Cable Available, Electricity Connected, Internet Available, Natural Gas Connected, Sewer Connected, Water Connected, Water Meter Installed
View Y/N Yes
View Peek
Roof Type Composition,Pitched
Porch Patio
Total Parking Spaces 2
Garage Yes
Building
Lot Description Sprinklers In Front, Sprinklers In Rear
Story 1
Foundation Crawl Space
Water Public
Structure Type Batts Insulation,Wood Siding
New Construction No
Schools
Elementary Schools Jacks Valley
Middle Schools Carson Valley
High Schools Douglas
Others
Tax ID 142018113018
Acceptable Financing 1031 Exchange, Cash, Conventional, FHA, VA Loan
Listing Terms 1031 Exchange, Cash, Conventional, FHA, VA Loan
Special Listing Condition Standard
Read Less Info
Want to know what your home might be worth? Contact us for a FREE valuation!

Our team is ready to help you sell your home for the highest possible price ASAP
GET MORE INFORMATION

REALTOR® | Lic# CA 01350620 NV BS145655






