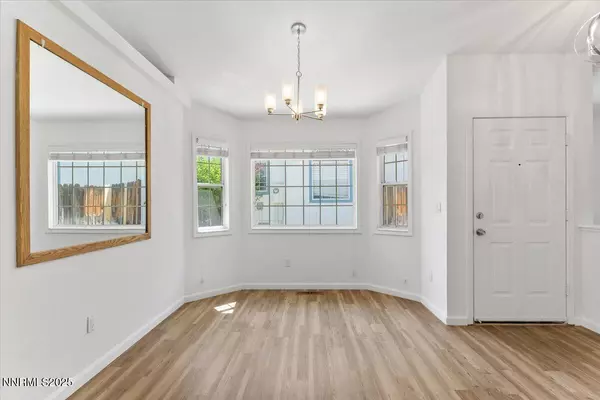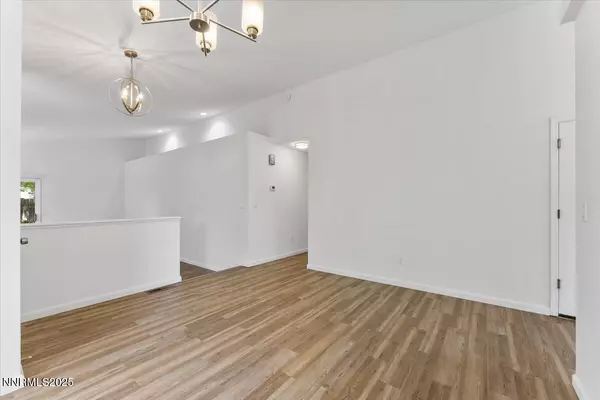$518,000
$518,000
For more information regarding the value of a property, please contact us for a free consultation.
3 Beds
2 Baths
1,396 SqFt
SOLD DATE : 09/12/2025
Key Details
Sold Price $518,000
Property Type Single Family Home
Sub Type Single Family Residence
Listing Status Sold
Purchase Type For Sale
Square Footage 1,396 sqft
Price per Sqft $371
Subdivision Vista Heights South 3
MLS Listing ID 250051056
Sold Date 09/12/25
Bedrooms 3
Full Baths 2
HOA Fees $42/qua
Year Built 1996
Annual Tax Amount $3,019
Lot Size 6,534 Sqft
Acres 0.15
Lot Dimensions 0.15
Property Sub-Type Single Family Residence
Property Description
Welcome to 4755 Vista Mountain Dr - Where Comfort Meets Style in Vista Heights!
Nestled in the highly desirable Vista Heights neighborhood of Sparks, this beautifully updated home blends modern upgrades with timeless comfort. Boasting new luxury vinyl plank (LVP) flooring, a brand-new AC system, and fresh interior paint, this residence is truly move-in ready.
Step inside to discover a bright, open floor plan with soaring ceilings and a spacious great room, perfect for entertaining or relaxing. The chef's kitchen offers generous cabinetry, gorgeous Cortez quartz countertops.
The expansive owner's suite is a private retreat, complete with dual vanities, a jetted tub with newer tile surround, and a walk-in closet. Two additional bedrooms and a well-appointed hallway bathroom provide plenty of room for family or guests.
Enjoy outdoor living on the covered tiled patio that opens to a private backyard oasis—featuring a dedicated workshop, mature landscaping, and space to relax or garden.
Don't miss your chance to own this updated gem in one of Sparks' most sought-after communities!
Location
State NV
County Washoe
Community Vista Heights South 3
Area Vista Heights South 3
Zoning PD
Rooms
Family Room None
Other Rooms Workshop
Master Bedroom Double Sinks
Dining Room Living Room Combination
Kitchen Breakfast Nook
Interior
Interior Features High Ceilings
Heating Forced Air, Natural Gas
Cooling Central Air
Flooring Ceramic Tile
Fireplace No
Laundry Cabinets, Laundry Area, Laundry Closet
Exterior
Exterior Feature None
Parking Features Additional Parking, Garage, RV Access/Parking
Garage Spaces 3.0
Pool None
Utilities Available Cable Available, Electricity Connected, Internet Available, Natural Gas Connected, Sewer Connected, Water Connected, Cellular Coverage, Water Meter Installed
Amenities Available Maintenance Grounds
View Y/N No
Roof Type Pitched,Shingle
Porch Patio
Total Parking Spaces 3
Garage No
Building
Lot Description Common Area, Level, Sprinklers In Front, Sprinklers In Rear
Story 1
Foundation Crawl Space
Water Public
Structure Type Wood Siding
New Construction No
Schools
Elementary Schools Beasley
Middle Schools Mendive
High Schools Reed
Others
Tax ID 51403105
Acceptable Financing 1031 Exchange, Cash, Conventional, VA Loan
Listing Terms 1031 Exchange, Cash, Conventional, VA Loan
Special Listing Condition Standard
Read Less Info
Want to know what your home might be worth? Contact us for a FREE valuation!

Our team is ready to help you sell your home for the highest possible price ASAP
GET MORE INFORMATION

REALTOR® | Lic# CA 01350620 NV BS145655






