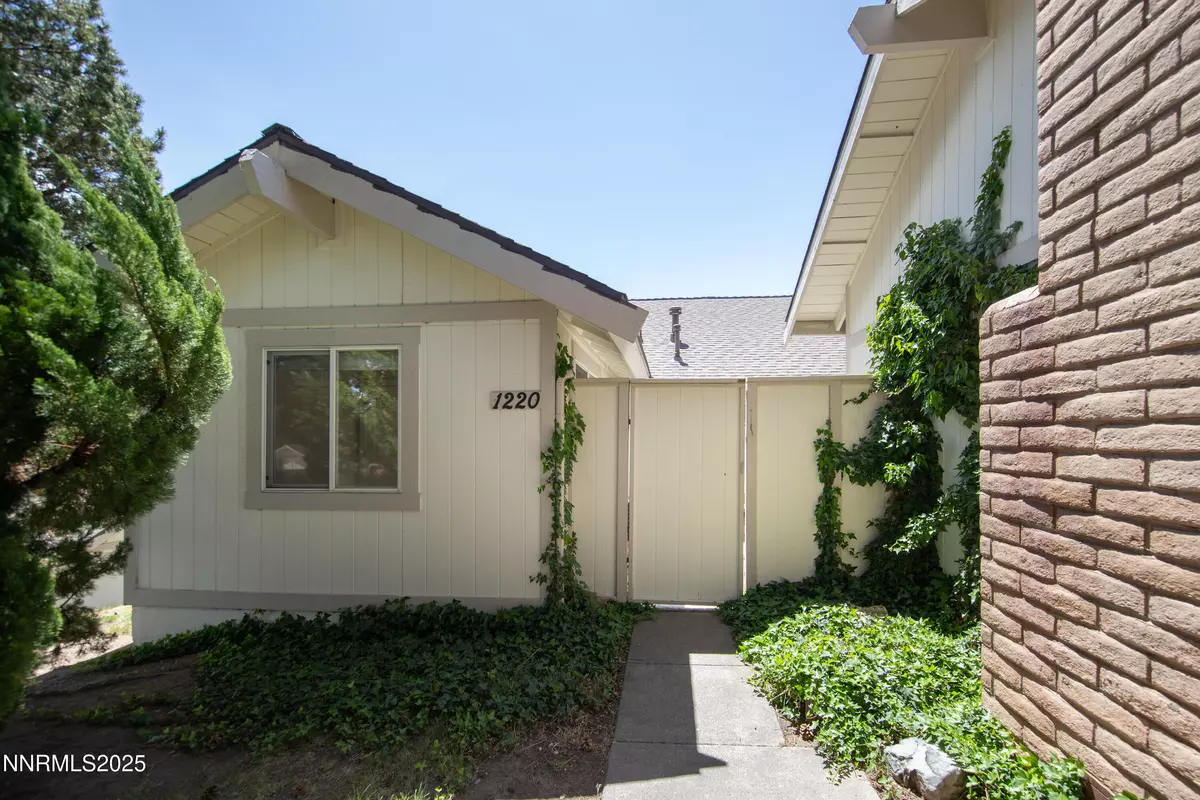$399,000
$399,000
For more information regarding the value of a property, please contact us for a free consultation.
3 Beds
2 Baths
1,175 SqFt
SOLD DATE : 08/12/2025
Key Details
Sold Price $399,000
Property Type Condo
Sub Type Condominium
Listing Status Sold
Purchase Type For Sale
Square Footage 1,175 sqft
Price per Sqft $339
Subdivision Sierra Loma 1
MLS Listing ID 250052448
Sold Date 08/12/25
Bedrooms 3
Full Baths 2
HOA Fees $360/mo
Year Built 1973
Annual Tax Amount $1,040
Lot Size 2,117 Sqft
Acres 0.05
Lot Dimensions 0.05
Property Sub-Type Condominium
Property Description
ONE STORY! Located in the Northwest area of Reno zoned for McQueen High School. Convenient to shopping, restaurants and the freeway. Fresh paint throughout! Functial kitchen with Granit counter tops and lots of storage. The two car garage is a rare find in condos and is a plus because it leads right to the kitchen. Spacious and bright floorplan with French doors to the private patio. The loft has lovely views of downtown Reno skyline. HOA includes two pools and more. Vacant and EZ to see!
Location
State NV
County Washoe
Community Sierra Loma 1
Area Sierra Loma 1
Zoning SF8
Rooms
Family Room None
Other Rooms Loft
Dining Room Living Room Combination
Kitchen Breakfast Bar
Interior
Interior Features Ceiling Fan(s), High Ceilings, No Interior Steps
Heating Forced Air, Natural Gas
Cooling Central Air, Refrigerated
Flooring Ceramic Tile
Fireplace No
Appliance Electric Cooktop
Laundry In Hall, Shelves, Washer Hookup
Exterior
Exterior Feature None
Parking Features Garage
Garage Spaces 2.0
Utilities Available Cable Available, Electricity Available, Internet Available, Natural Gas Connected, Sewer Connected, Water Connected
Amenities Available Maintenance Grounds, Pool, Recreation Room
View Y/N Yes
View City
Roof Type Composition,Pitched
Total Parking Spaces 2
Garage No
Building
Story 1
Foundation None
Water Public
Structure Type Wood Siding
New Construction No
Schools
Elementary Schools Warner
Middle Schools Clayton
High Schools Mcqueen
Others
Tax ID 001-320-33
Acceptable Financing 1031 Exchange, Cash, Conventional, FHA, VA Loan
Listing Terms 1031 Exchange, Cash, Conventional, FHA, VA Loan
Special Listing Condition Standard
Read Less Info
Want to know what your home might be worth? Contact us for a FREE valuation!

Our team is ready to help you sell your home for the highest possible price ASAP
GET MORE INFORMATION
REALTOR® | Lic# CA 01350620 NV BS145655






