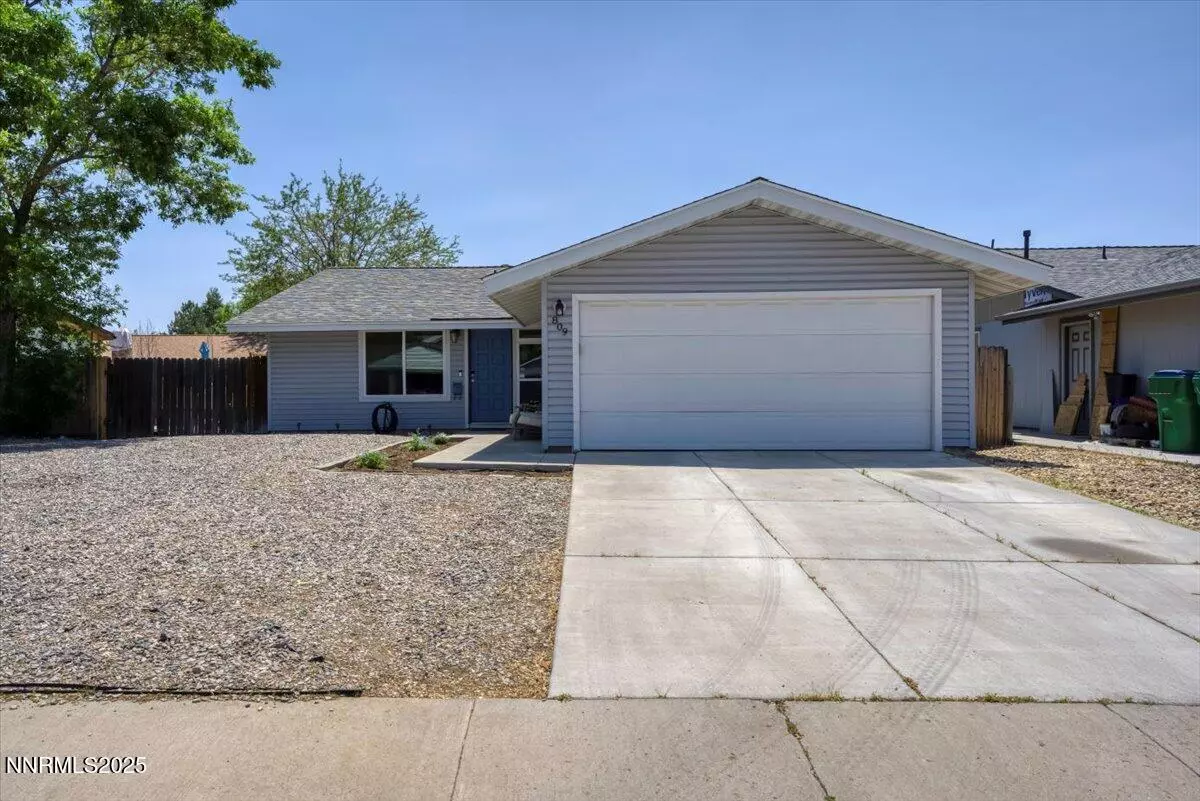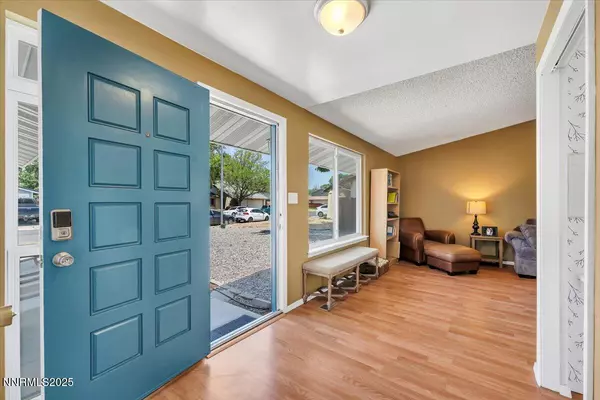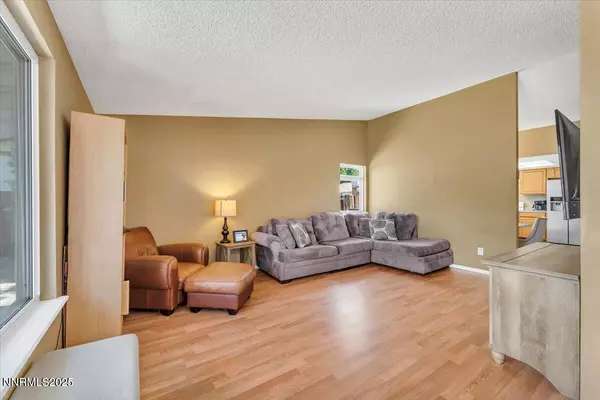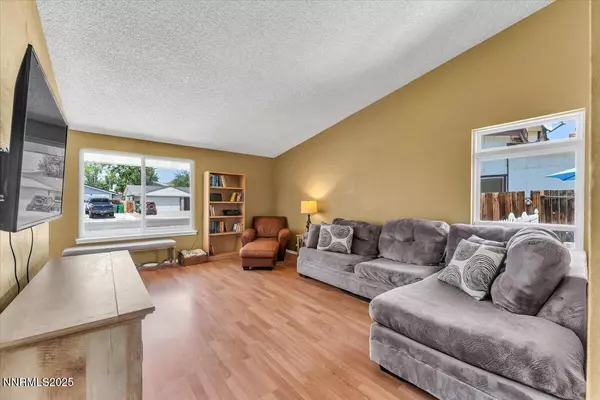$430,000
$429,900
For more information regarding the value of a property, please contact us for a free consultation.
3 Beds
2 Baths
1,172 SqFt
SOLD DATE : 07/10/2025
Key Details
Sold Price $430,000
Property Type Single Family Home
Sub Type Single Family Residence
Listing Status Sold
Purchase Type For Sale
Square Footage 1,172 sqft
Price per Sqft $366
Subdivision Century Glen 2
MLS Listing ID 250050951
Sold Date 07/10/25
Bedrooms 3
Full Baths 2
Year Built 1973
Annual Tax Amount $1,124
Lot Size 7,318 Sqft
Acres 0.17
Lot Dimensions 0.17
Property Sub-Type Single Family Residence
Property Description
Welcome to 809 Glen Valley Drive — a beautifully updated single-story home located in the heart of Sparks. This charming 3-bedroom, 2-bath residence offers a perfect blend of modern updates and classic comfort.
Step inside to find an inviting living area and an open kitchen featuring a combined laundry and pantry space for added convenience. The primary suite includes a walk-in closet and a fully remodeled en-suite bathroom, designed with both style and function in mind.
Recent upgrades include a brand-new roof (installed in May 2025), newer double-pane windows, and central A/C. Outside, enjoy a landscaped backyard, RV access, extra parking, and a spacious two-car garage.
Move-in ready and ideally situated near schools, parks, and shopping — this home has it all. Schedule your private showing today!
Location
State NV
County Washoe
Community Century Glen 2
Area Century Glen 2
Zoning SF-6
Rooms
Family Room None
Other Rooms None
Master Bedroom Shower Stall, Walk-In Closet(s) 2
Dining Room Kitchen Combination
Kitchen Disposal
Interior
Interior Features Walk-In Closet(s)
Heating Forced Air, Natural Gas
Cooling Central Air
Flooring Ceramic Tile
Fireplace No
Laundry In Kitchen, Laundry Area, Laundry Closet, Shelves
Exterior
Exterior Feature Dog Run
Parking Features Attached, Garage, Garage Door Opener
Garage Spaces 2.0
Pool None
Utilities Available Electricity Connected, Natural Gas Connected, Sewer Connected, Water Connected
View Y/N Yes
View Mountain(s)
Roof Type Asphalt,Pitched
Porch Patio
Total Parking Spaces 2
Garage Yes
Building
Lot Description Level
Story 1
Foundation Crawl Space
Water Public
Structure Type Vinyl Siding
New Construction No
Schools
Elementary Schools Dunn
Middle Schools Dilworth
High Schools Reed
Others
Tax ID 036-061-15
Acceptable Financing 1031 Exchange, Cash, Conventional, FHA, VA Loan
Listing Terms 1031 Exchange, Cash, Conventional, FHA, VA Loan
Special Listing Condition Standard
Read Less Info
Want to know what your home might be worth? Contact us for a FREE valuation!

Our team is ready to help you sell your home for the highest possible price ASAP
GET MORE INFORMATION

REALTOR® | Lic# CA 01350620 NV BS145655






