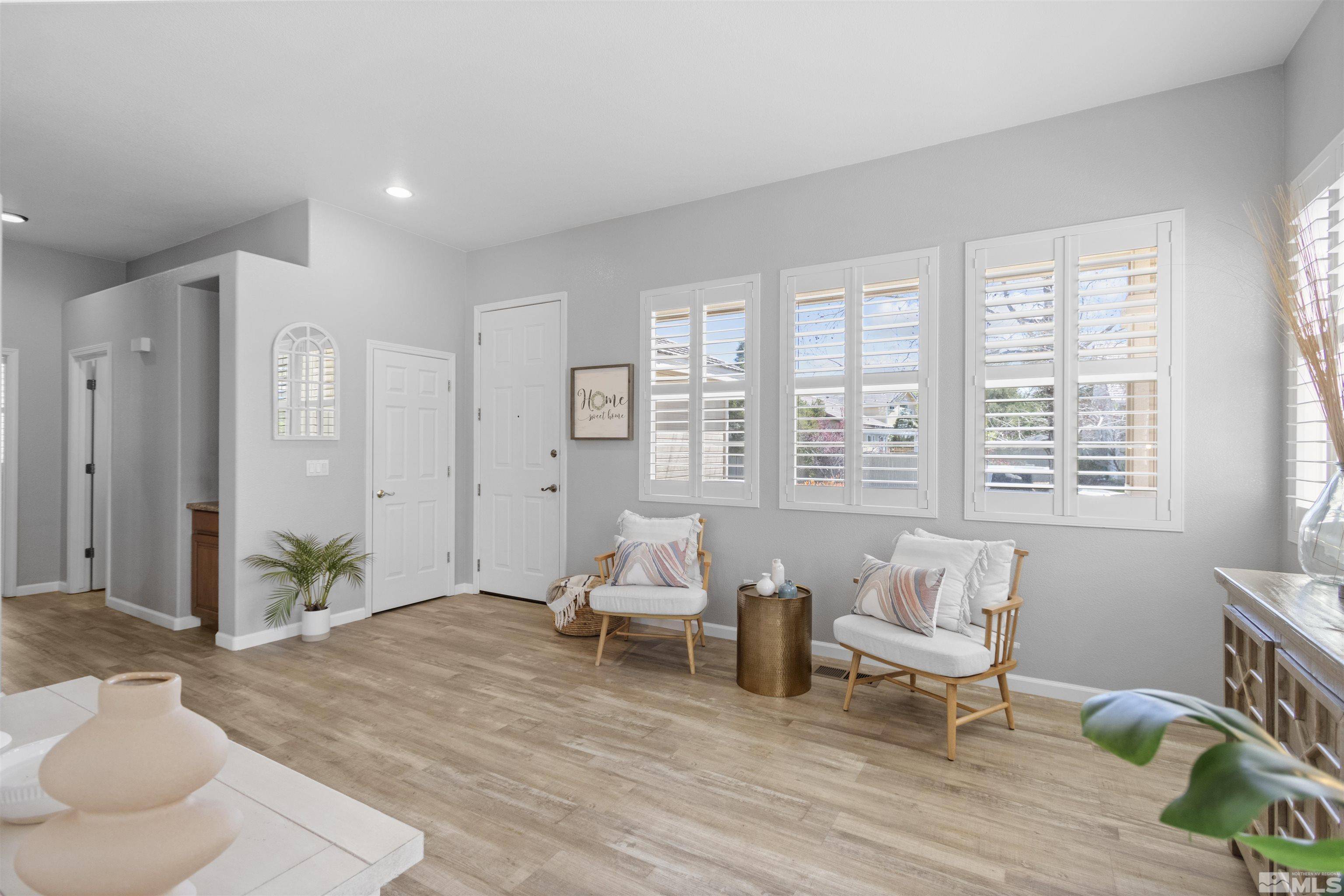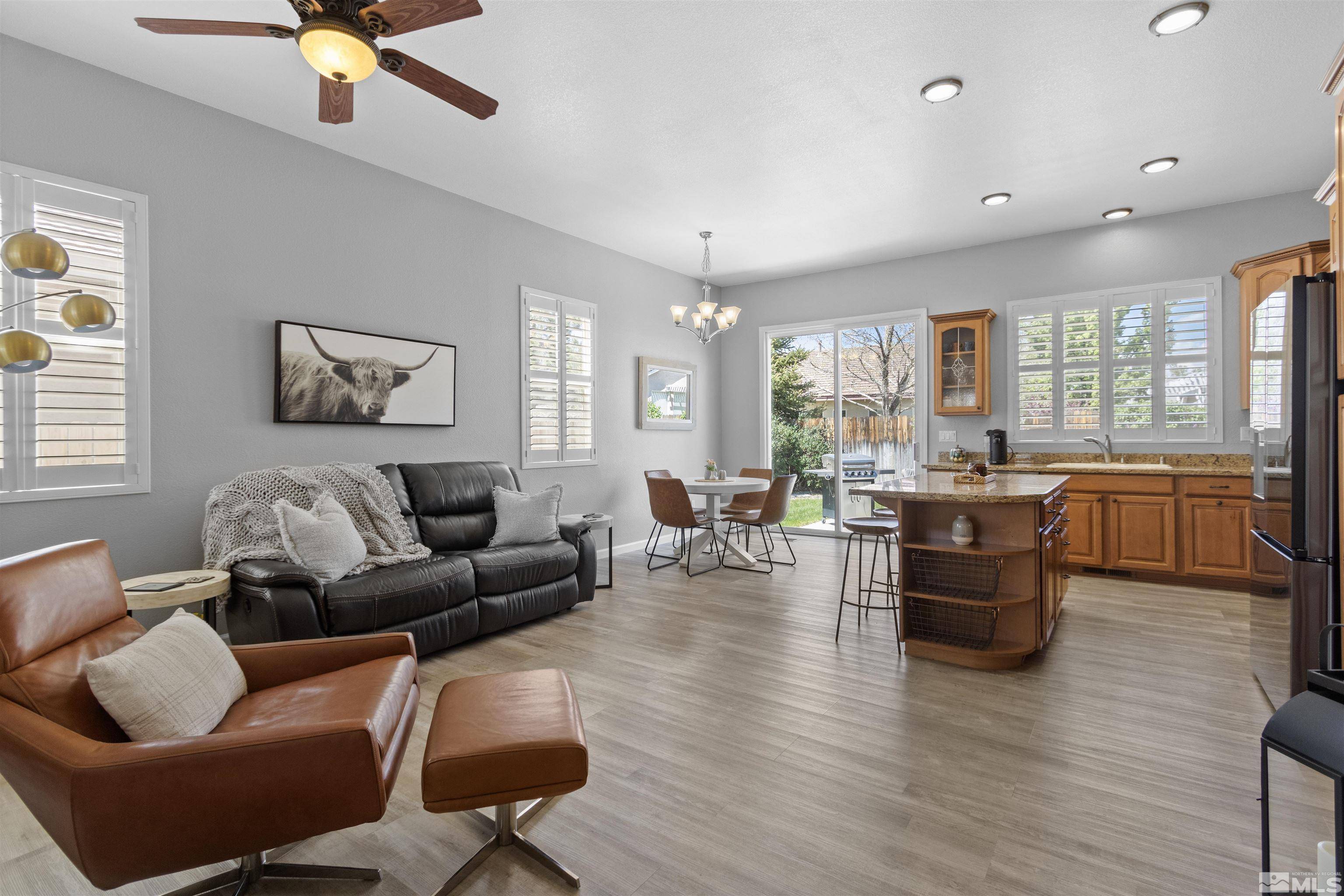$599,900
$599,900
For more information regarding the value of a property, please contact us for a free consultation.
3 Beds
2 Baths
405 SqFt
SOLD DATE : 05/30/2025
Key Details
Sold Price $599,900
Property Type Single Family Home
Sub Type Single Family Residence
Listing Status Sold
Purchase Type For Sale
Square Footage 405 sqft
Price per Sqft $1,481
Subdivision Double Diamond Ranch Village 2B
MLS Listing ID 250005033
Sold Date 05/30/25
Bedrooms 3
Full Baths 2
HOA Fees $40/qua
Year Built 1998
Annual Tax Amount $3,195
Lot Size 5,575 Sqft
Acres 0.13
Lot Dimensions 0.13
Property Sub-Type Single Family Residence
Property Description
SAVVY CHIC Meticulous Turnkey South meadows single level home..1480 sq ft 3bedroom 2 bath 2/car centrally located, close & convenient to everything.This homes finishes blend quality traditional with modern accents. Leaded glass insets in Maple raised panel cabinetry, soft close drawers & crown molding. Both bathrooms have been remodeled with chic modern selections, newer LVP flooring & shutters throughout, New HVAC units 2024, newer interior paint. Don't miss this South Meadows opportunity. APPTs available.
Location
State NV
County Washoe
Community Double Diamond Ranch Village 2B
Area Double Diamond Ranch Village 2B
Zoning PD
Direction S. Meadows Pkwy/Double Diamond/Legacy Village Dr
Rooms
Family Room Ceiling Fan(s)
Other Rooms None
Dining Room Kitchen Combination
Kitchen Breakfast Bar
Interior
Interior Features Breakfast Bar, Ceiling Fan(s), High Ceilings, Kitchen Island, Pantry, Smart Thermostat, Walk-In Closet(s)
Heating Natural Gas
Cooling Central Air, Refrigerated
Flooring Laminate
Fireplaces Number 1
Fireplace Yes
Laundry Cabinets, Laundry Area, Laundry Room
Exterior
Exterior Feature None
Parking Features Attached, Garage Door Opener
Garage Spaces 2.0
Utilities Available Cable Available, Electricity Available, Internet Available, Natural Gas Available, Phone Available, Sewer Available, Water Available, Cellular Coverage, Water Meter Installed
Amenities Available None
View Y/N Yes
View Mountain(s)
Roof Type Pitched,Tile
Porch Patio
Total Parking Spaces 2
Garage Yes
Building
Lot Description Landscaped, Level, Sprinklers In Front, Sprinklers In Rear
Story 1
Foundation Crawl Space
Water Public
Structure Type Batts Insulation,Wood Siding
New Construction No
Schools
Elementary Schools Double Diamond
Middle Schools Depoali
High Schools Damonte
Others
Tax ID 16041502
Acceptable Financing 1031 Exchange, Cash, Conventional, VA Loan
Listing Terms 1031 Exchange, Cash, Conventional, VA Loan
Read Less Info
Want to know what your home might be worth? Contact us for a FREE valuation!

Our team is ready to help you sell your home for the highest possible price ASAP
GET MORE INFORMATION
REALTOR® | Lic# CA 01350620 NV BS145655






