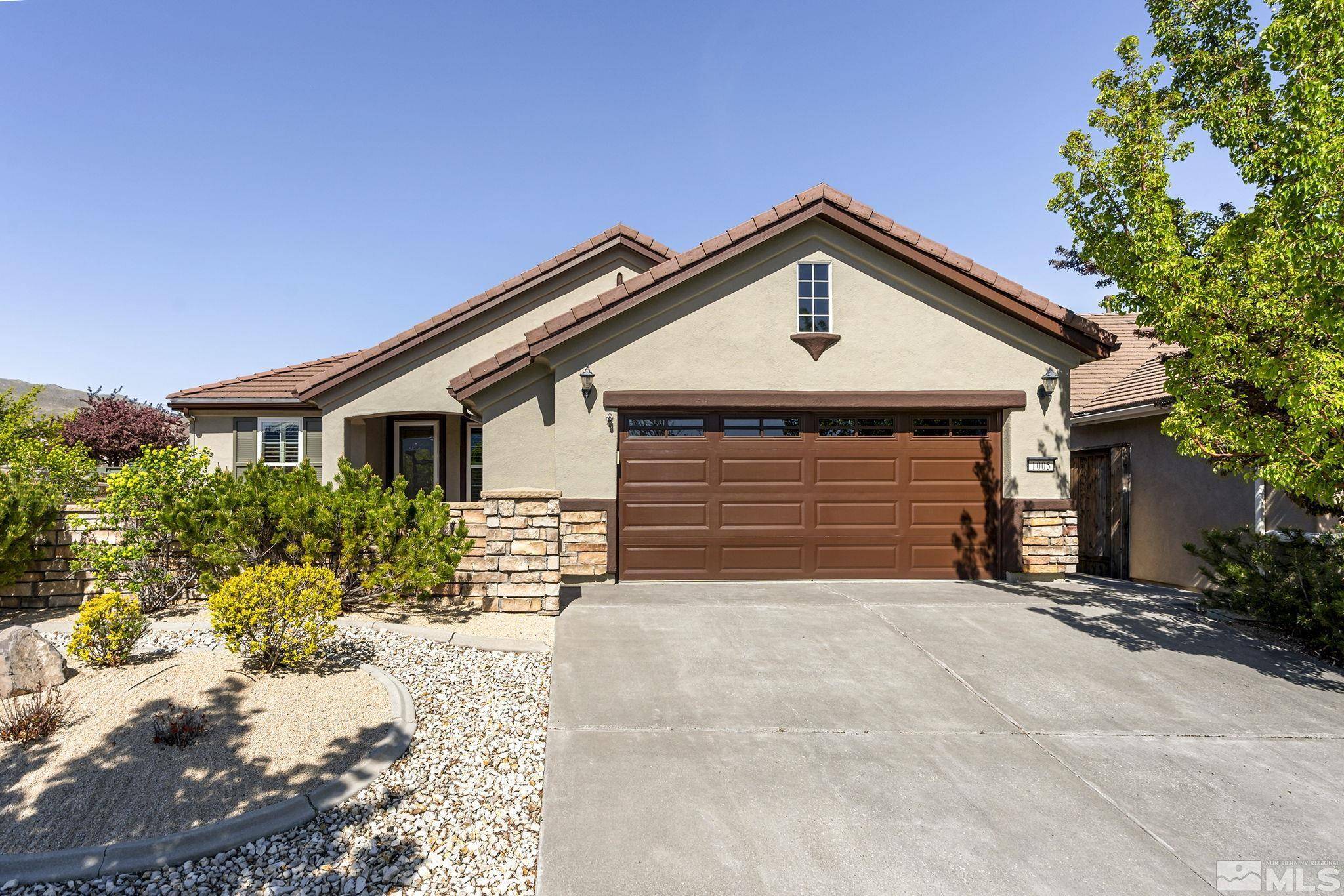$736,000
$719,000
2.4%For more information regarding the value of a property, please contact us for a free consultation.
3 Beds
2 Baths
392 SqFt
SOLD DATE : 05/30/2025
Key Details
Sold Price $736,000
Property Type Single Family Home
Sub Type Single Family Residence
Listing Status Sold
Purchase Type For Sale
Square Footage 392 sqft
Price per Sqft $1,877
Subdivision Sierra Canyon At Somersett Village 7
MLS Listing ID 250005900
Sold Date 05/30/25
Bedrooms 3
Full Baths 2
HOA Fees $262/mo
Year Built 2006
Annual Tax Amount $2,284
Lot Size 9,975 Sqft
Acres 0.23
Lot Dimensions 0.23
Property Sub-Type Single Family Residence
Property Description
Experience the Best of Sierra Canyon Living in the “Alpine Meadows” Model - Step into this beautifully upgraded home, where a welcoming front courtyard with stunning mountain views sets the tone for comfort and style. Located in Del Webb at Sierra Canyon, Reno's premier 55+ active adult community, this 3-bedroom, 2-bath gem offers a spacious great room featuring a gas-log fireplace, new custom TV cabinet, crown molding, plantation shutters, long, plank vinyl flooring, custom lighting, and a premium surround sound system—perfect for entertaining or relaxing in luxury. Designer Kitchen and Thoughtful Touches - The well-appointed kitchen showcases GE Profile stainless steel appliances including a gas cooktop, double ovens, and built-in microwave. Newly painted custom cabinetry, granite countertops, and a stunning tile backsplash elevate the space, while the sunny breakfast nook adds warmth and charm. Serene Primary Suite & Flexible Living - The primary bedroom features a tranquil bay window that frames flowering lilac bushes, along with plantation shutters, crown molding, and a dual vanity bathroom with custom closet built-ins. A third bedroom with French doors offers the perfect flex space for a home office or cozy den. Outdoor Living & Exceptional Storage - Enjoy peaceful views from the oversized lot, including a covered patio with expanded paver area—ideal for outdoor gatherings or quiet moments. The expanded 2-car garage provides extra depth and width, complete with overhead racks and workbench. Recent upgrades include a new water heater and windows (2021) and fresh interior/exterior paint in 2023 with custom designer colors. Resort-Style Living at Sierra Canyon - As a resident of Sierra Canyon, you'll enjoy access to Aspen Lodge, featuring a state-of-the-art fitness center, indoor pool, billiards room, library, indoor walking track, cozy firepits, meeting rooms, and more. Stay active with tennis and pickleball courts, miles of walking trails, and nearby golf. Best of all, the community offers a vibrant social calendar with endless opportunities to connect, learn, and thrive. Don't miss the opportunity for this home filled with love.
Location
State NV
County Washoe
Community Sierra Canyon At Somersett Village 7
Area Sierra Canyon At Somersett Village 7
Zoning Pd
Direction Del Webb E
Rooms
Family Room None
Other Rooms None
Dining Room Living Room Combination
Kitchen Built-In Dishwasher
Interior
Interior Features Pantry, Walk-In Closet(s)
Heating Forced Air, Natural Gas
Cooling Central Air, Refrigerated
Flooring Ceramic Tile
Fireplaces Number 1
Fireplaces Type Gas Log
Fireplace Yes
Laundry Cabinets, Laundry Area, Laundry Room, Sink
Exterior
Exterior Feature None
Parking Features Attached, Garage Door Opener
Garage Spaces 2.0
Utilities Available Cable Available, Electricity Available, Internet Available, Natural Gas Available, Phone Available, Sewer Available, Water Available, Cellular Coverage, Water Meter Installed
Amenities Available Fitness Center, Golf Course, Management, Pool, Spa/Hot Tub, Tennis Court(s), Clubhouse/Recreation Room
View Y/N Yes
View Mountain(s)
Roof Type Pitched,Tile
Porch Patio
Total Parking Spaces 2
Garage Yes
Building
Lot Description Greenbelt, Landscaped, Level, Sloped Up, Sprinklers In Front
Story 1
Foundation Slab
Water Public
Structure Type Stucco
New Construction No
Schools
Elementary Schools Westergard
Middle Schools Billinghurst
High Schools Mc Queen
Others
Tax ID 23438101
Acceptable Financing 1031 Exchange, Cash, Conventional, FHA, VA Loan
Listing Terms 1031 Exchange, Cash, Conventional, FHA, VA Loan
Read Less Info
Want to know what your home might be worth? Contact us for a FREE valuation!

Our team is ready to help you sell your home for the highest possible price ASAP
GET MORE INFORMATION
REALTOR® | Lic# CA 01350620 NV BS145655






