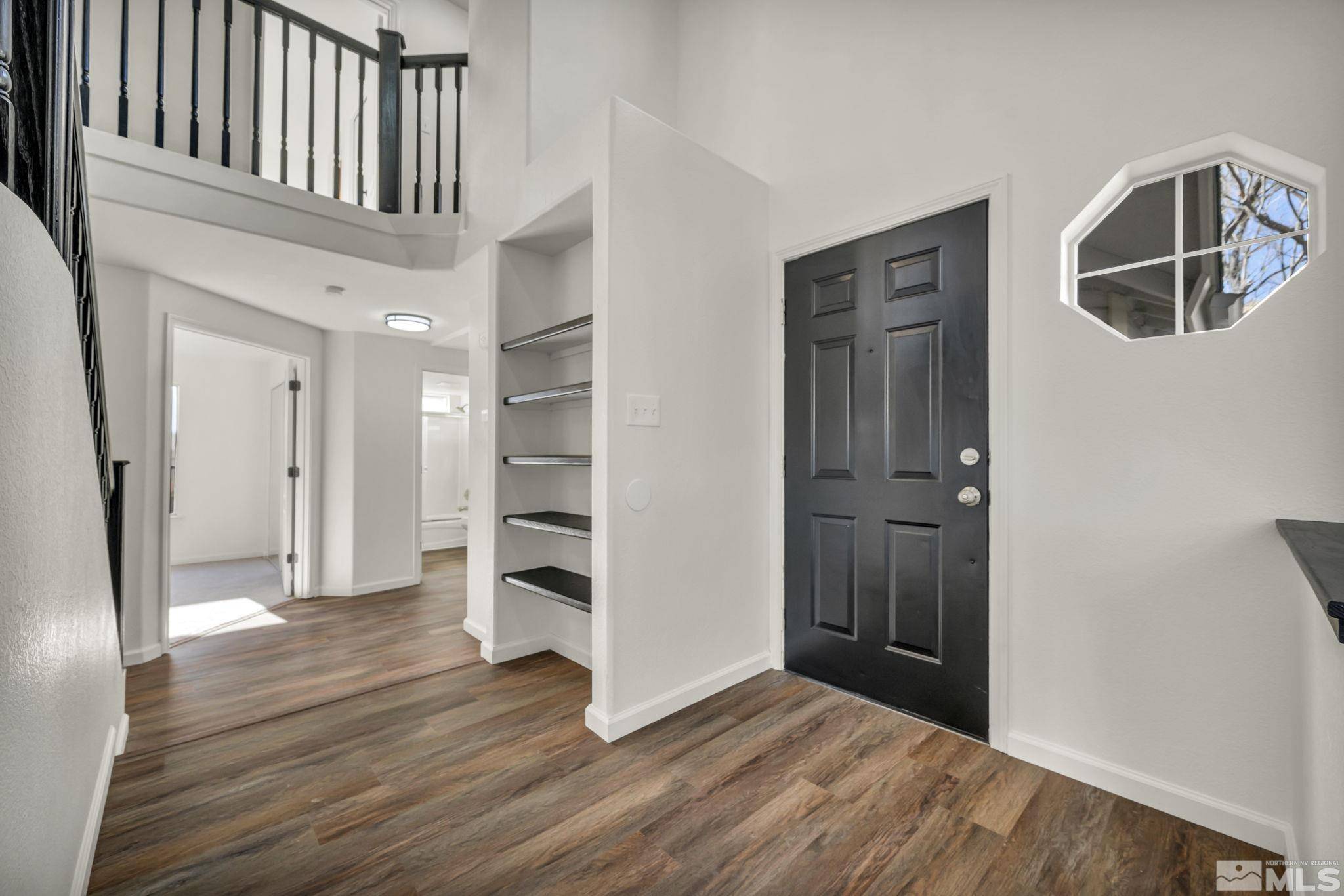$680,000
$675,000
0.7%For more information regarding the value of a property, please contact us for a free consultation.
4 Beds
3 Baths
290 SqFt
SOLD DATE : 05/29/2025
Key Details
Sold Price $680,000
Property Type Single Family Home
Sub Type Single Family Residence
Listing Status Sold
Purchase Type For Sale
Square Footage 290 sqft
Price per Sqft $2,344
Subdivision Northgate 5D
MLS Listing ID 250001047
Sold Date 05/29/25
Bedrooms 4
Full Baths 3
Year Built 1999
Annual Tax Amount $3,959
Lot Size 6,359 Sqft
Acres 0.15
Lot Dimensions 0.15
Property Sub-Type Single Family Residence
Property Description
Four bedroom home in NW Reno's Northgate Neighborhood. This recently remodeled gem in Northgate offers the perfect blend of comfort, convenience, and modern upgrades. Featuring 4 bed & 3 Full bath, this spacious home boasts thoughtful layout with High ceilings and one bed conveniently located downstairs. NEW FENCE INSTALLED Please wear shoe covers or remove shoes., For those who love the outdoors, this home is ideally located near numerous scenic trails, perfect for hiking, biking, and exploring. The functional floor plan includes a laundry room with direct access to a 3 car garage, cabinets included, providing both practicality and ample storage space. Situated in a highly desirable area, you are just minutes from top-rated schools, shopping & dining, with the added benefit of being only 30 minutes from the stunning shores of Lake Tahoe. Don't miss the opportunity to call this exceptional home yours!
Location
State NV
County Nevada
Community Northgate 5D
Area Northgate 5D
Zoning SF8
Direction Gatewood
Rooms
Other Rooms None
Dining Room Living Room Combination
Kitchen Breakfast Bar
Interior
Interior Features Breakfast Bar, Ceiling Fan(s), High Ceilings, Walk-In Closet(s)
Heating Electric, Fireplace(s), Forced Air, Hot Water, Natural Gas
Cooling Electric
Flooring Wood
Fireplaces Number 1
Fireplaces Type Gas Log
Fireplace Yes
Appliance Electric Cooktop
Laundry Laundry Area, Shelves
Exterior
Exterior Feature None
Parking Features Attached
Garage Spaces 3.0
Utilities Available Electricity Available, Natural Gas Available, Phone Available, Water Available, Water Meter Installed
Amenities Available None
View Y/N Yes
View Mountain(s)
Roof Type Composition,Shingle
Total Parking Spaces 3
Garage Yes
Building
Lot Description Level
Story 2
Foundation Crawl Space
Water Public
Structure Type Stucco,Wood Siding
New Construction No
Schools
Elementary Schools Melton
Middle Schools Billinghurst
High Schools Mc Queen
Others
Tax ID 20811115
Acceptable Financing 1031 Exchange, Conventional
Listing Terms 1031 Exchange, Conventional
Read Less Info
Want to know what your home might be worth? Contact us for a FREE valuation!

Our team is ready to help you sell your home for the highest possible price ASAP
GET MORE INFORMATION
REALTOR® | Lic# CA 01350620 NV BS145655






