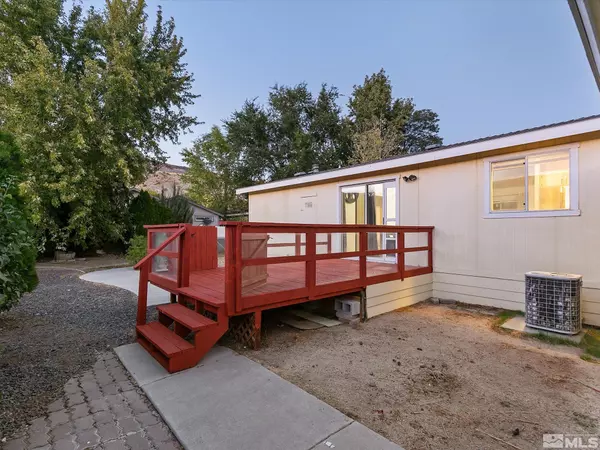$325,000
$319,900
1.6%For more information regarding the value of a property, please contact us for a free consultation.
3 Beds
2 Baths
1,344 SqFt
SOLD DATE : 12/17/2024
Key Details
Sold Price $325,000
Property Type Manufactured Home
Sub Type Manufactured Home
Listing Status Sold
Purchase Type For Sale
Square Footage 1,344 sqft
Price per Sqft $241
MLS Listing ID 240012810
Sold Date 12/17/24
Bedrooms 3
Full Baths 2
HOA Fees $118/mo
Year Built 1992
Annual Tax Amount $1,206
Lot Size 5,662 Sqft
Acres 0.13
Lot Dimensions 0.13
Property Sub-Type Manufactured Home
Property Description
Welcome to your retreat along the picturesque Truckee River! This inviting home offers the perfect blend of nature and accessibility, just minutes from downtown and close to the freeway and shopping. The open floorplan features a great room concept with high ceilings and lots of windows for natural light. Neighborhood is in the process of converting to natural gas and home has a new stove/oven and brand new water heater plus a new furnace and A/C unit are on order. Turnkey home, ready for new owners!, The oversized deck has been recently painted and is the perfect place to relax with a cold drink with friends or enjoy a summer BBQ! Two car garage provides room for vehicles and recreational equipment. Community amenities include a heated pool and clubhouse and the monthly GID (general improvement district) fee of $138.40 per month covers water, sewer and trash pickup.
Location
State NV
County Storey
Zoning PUD/MHO
Direction Canyon Way-Ave de la Coleuers-Rue de la Divoire
Rooms
Family Room None
Other Rooms None
Master Bedroom Shower Stall, Walk-In Closet(s) 2
Dining Room Great Room
Kitchen Breakfast Bar
Interior
Interior Features Breakfast Bar, Ceiling Fan(s), High Ceilings, Walk-In Closet(s)
Heating Forced Air, Natural Gas
Cooling Central Air, Refrigerated
Flooring Laminate
Fireplace No
Laundry Laundry Area, Laundry Room
Exterior
Parking Features Attached, Garage Door Opener
Garage Spaces 2.0
Pool In Ground
Utilities Available Electricity Available, Internet Available, Phone Available, Sewer Available, Water Available, Cellular Coverage, Propane
Amenities Available Landscaping, Maintenance Grounds, Management, Pool, Security, Clubhouse/Recreation Room
View Y/N No
Roof Type Composition,Pitched,Shingle
Porch Deck
Total Parking Spaces 2
Garage Yes
Building
Lot Description Landscaped, Level
Story 1
Foundation 8-Point
Water Public, Well
Structure Type Wood Siding
Schools
Elementary Schools Hillside
Middle Schools Virginia City
High Schools Virginia City
Others
Tax ID 00354215
Acceptable Financing 1031 Exchange, Cash, Conventional, FHA, VA Loan
Listing Terms 1031 Exchange, Cash, Conventional, FHA, VA Loan
Read Less Info
Want to know what your home might be worth? Contact us for a FREE valuation!

Our team is ready to help you sell your home for the highest possible price ASAP
GET MORE INFORMATION

REALTOR® | Lic# CA 01350620 NV BS145655






