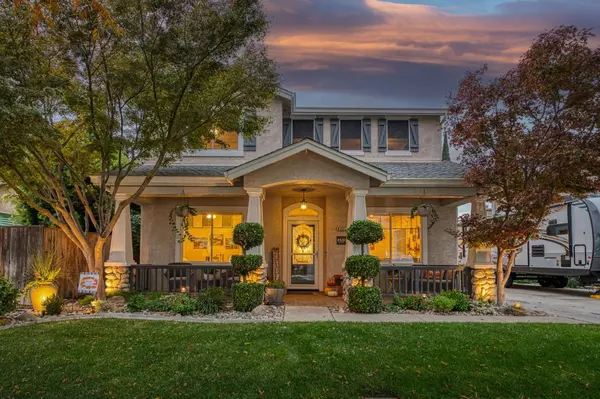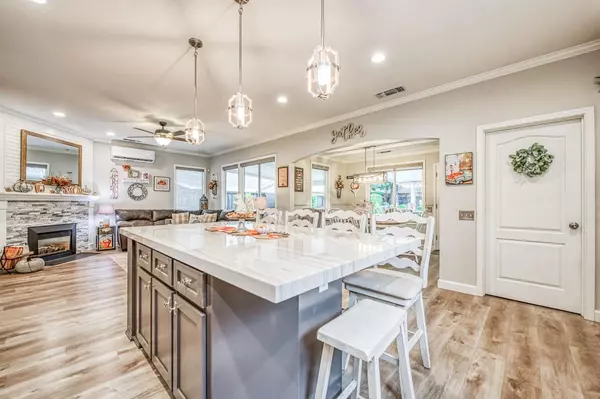$725,000
$694,500
4.4%For more information regarding the value of a property, please contact us for a free consultation.
4 Beds
3 Baths
2,242 SqFt
SOLD DATE : 12/11/2024
Key Details
Sold Price $725,000
Property Type Single Family Home
Sub Type Single Family Residence
Listing Status Sold
Purchase Type For Sale
Square Footage 2,242 sqft
Price per Sqft $323
MLS Listing ID 224127066
Sold Date 12/11/24
Bedrooms 4
Full Baths 3
HOA Y/N No
Year Built 2001
Lot Size 7,186 Sqft
Acres 0.165
Property Sub-Type Single Family Residence
Source MLS Metrolist
Property Description
Welcome to 4223 Spirit Court, where comfort meets elegance in a stunning four-bedroom, three-bathroom retreat. Nestled in a serene and beautiful neighborhood, this 2,442 sq. ft. home offers a perfect blend of luxury and functionality. Step inside to discover a beautifully updated kitchen, featuring an oversized island, quartzite countertops, and upgraded fixtures, seamlessly flowing into a dining area with views of the entertainer's backyard. Imagine hosting gatherings in a space adorned with Aluma wood pergolas, overhead fans, and a sparkling swimming pool, ideal for creating unforgettable memories. The ground floor boasts two spacious living rooms, alongside a convenient guest room with a full bathroom. Upstairs, you'll find a massive loft, perfect for a game room or additional living space. The primary bathroom is a true sanctuary, completely renovated with a tiled walk-in shower and dual vanities. For those with a passion for vehicles or outdoor adventures, the four-car garage with a pull-through door and RV/boat parking in the front offers unmatched convenience. This home is more than just a residence; it's a lifestyle. Come and experience the perfect blend of tranquility and sophistication at 4223 Spirit Court.
Location
State CA
County Stanislaus
Area 20301
Direction From Geer Rd, West on Christoffersen Blvd, North on McKenna, East on Wendy, North on Spirit Ct. Home is on the left.
Rooms
Guest Accommodations No
Master Bathroom Shower Stall(s), Double Sinks, Granite
Master Bedroom Walk-In Closet
Living Room Other
Dining Room Other
Kitchen Breakfast Area, Pantry Closet, Island, Stone Counter
Interior
Heating Central, Fireplace Insert, Gas
Cooling Ceiling Fan(s), Central, Whole House Fan, Other
Flooring Carpet, Vinyl
Fireplaces Number 1
Fireplaces Type Insert, Living Room, Gas Piped
Equipment Attic Fan(s)
Window Features Bay Window(s),Solar Screens,Caulked/Sealed,Dual Pane Full,Window Screens
Appliance Gas Water Heater, Hood Over Range, Compactor, Dishwasher, Disposal, Microwave, Free Standing Electric Range
Laundry Cabinets, Gas Hook-Up, Inside Room
Exterior
Parking Features 24'+ Deep Garage, Attached, Boat Storage, RV Storage, Drive Thru Garage, EV Charging, Garage Facing Front
Garage Spaces 4.0
Fence Back Yard, Fenced, Wood
Pool Built-In, Pool Sweep, Solar Heat
Utilities Available Cable Connected, Public, Electric, Underground Utilities, Natural Gas Connected, Other
Roof Type Composition
Street Surface Asphalt,Paved
Porch Awning, Front Porch, Covered Deck, Covered Patio
Private Pool Yes
Building
Lot Description Auto Sprinkler F&R, Cul-De-Sac, Curb(s)/Gutter(s), Street Lights, Landscape Back, Landscape Front, Low Maintenance
Story 2
Foundation Concrete, Slab
Sewer Sewer Connected, Public Sewer
Water Meter on Site, Public
Level or Stories Two
Schools
Elementary Schools Turlock Unified
Middle Schools Turlock Unified
High Schools Turlock Unified
School District Stanislaus
Others
Senior Community No
Tax ID 071-061-066-000
Special Listing Condition None
Pets Allowed Yes
Read Less Info
Want to know what your home might be worth? Contact us for a FREE valuation!

Our team is ready to help you sell your home for the highest possible price ASAP

Bought with HomeSmart PV & Associates
GET MORE INFORMATION
REALTOR® | Lic# CA 01350620 NV BS145655






