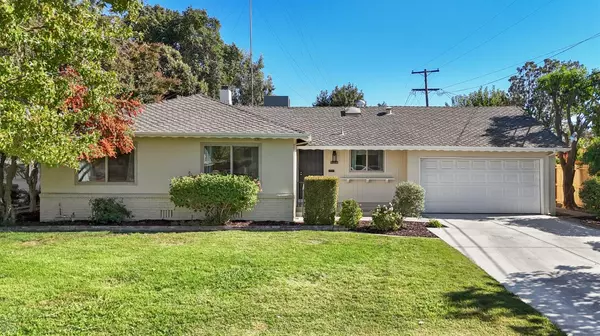$455,000
$455,000
For more information regarding the value of a property, please contact us for a free consultation.
3 Beds
2 Baths
1,543 SqFt
SOLD DATE : 12/05/2024
Key Details
Sold Price $455,000
Property Type Single Family Home
Sub Type Single Family Residence
Listing Status Sold
Purchase Type For Sale
Square Footage 1,543 sqft
Price per Sqft $294
MLS Listing ID 224116598
Sold Date 12/05/24
Bedrooms 3
Full Baths 2
HOA Fees $23/ann
HOA Y/N Yes
Originating Board MLS Metrolist
Year Built 1955
Lot Size 7,701 Sqft
Acres 0.1768
Property Description
Nestled in a well-established neighborhood, this delightful home offers convenience and charm in equal measure and has been owned and loved by one family for almost 70 years. Ideally situated close to shopping, St Mary's HS and Delta College, this property is perfect for families and professionals alike. A standout feature is the expansive, large room off the back of the home - ideal for use as a game room, 4th bedroom, home office or personal gym. Big picture windows in the living room overlook the newly landscaped, inviting gardens and patio area, perfect for relaxation or entertaining. Both bathrooms have been remodeled beautifully. The home is truly turn-key with fresh interior and exterior paint, new flooring throughout, a brand new HVAC system and a newly paved driveway. The charming kitchen retains it's nostalgic appeal, blending vintage character with a clean and inviting ambiance. This Sherwood Manor community has a low HOA that includes a wonderful pool for summertime fun. Sherwood Forest Park is also close by. All that's left to do is move in and start enjoying this wonderful home!
Location
State CA
County San Joaquin
Area 20705
Direction From Pacific Avenue, go east on Robinhood and take an immediate left on Tamworth Way. Property is on the right side of the street.
Rooms
Family Room Other
Master Bathroom Shower Stall(s), Window
Living Room Other
Dining Room Dining/Living Combo
Kitchen Tile Counter
Interior
Heating Central
Cooling Central
Flooring Carpet, Vinyl
Fireplaces Number 1
Fireplaces Type Brick, Living Room, Wood Burning
Appliance Built-In Electric Oven, Gas Cook Top, Dishwasher, Disposal, Microwave
Laundry In Garage
Exterior
Parking Features Attached, Garage Facing Front
Garage Spaces 2.0
Fence Wood
Utilities Available Public
Amenities Available Pool
Roof Type Composition
Porch Covered Patio, Uncovered Patio
Private Pool No
Building
Lot Description Auto Sprinkler F&R, Curb(s)/Gutter(s), Landscape Back, Landscape Front
Story 1
Foundation Raised
Sewer Public Sewer
Water Public
Architectural Style Traditional
Schools
Elementary Schools Stockton Unified
Middle Schools Stockton Unified
High Schools Stockton Unified
School District San Joaquin
Others
HOA Fee Include Pool
Senior Community No
Tax ID 102-260-33
Special Listing Condition None
Read Less Info
Want to know what your home might be worth? Contact us for a FREE valuation!

Our team is ready to help you sell your home for the highest possible price ASAP

Bought with RE/MAX Grupe Gold
GET MORE INFORMATION

REALTOR® | Lic# CA 01350620 NV BS145655






