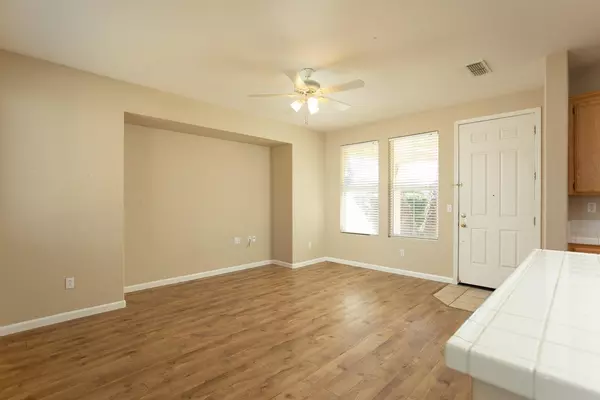$388,000
$390,000
0.5%For more information regarding the value of a property, please contact us for a free consultation.
3 Beds
2 Baths
1,241 SqFt
SOLD DATE : 11/21/2024
Key Details
Sold Price $388,000
Property Type Single Family Home
Sub Type Single Family Residence
Listing Status Sold
Purchase Type For Sale
Square Footage 1,241 sqft
Price per Sqft $312
Subdivision Summerfield Estates
MLS Listing ID 224104578
Sold Date 11/21/24
Bedrooms 3
Full Baths 2
HOA Y/N No
Originating Board MLS Metrolist
Year Built 2004
Lot Size 6,582 Sqft
Acres 0.1511
Property Description
Cute 3 bed 2 bath home waiting for new owners! This home features a great room, a kitchen island with sink overlooking the living room, and room for a dining table off the kitchen. There is laminate floor in the living room, hallways and master bedroom. The kitchen, laundry and bathroom have new linoleum. Down the hallway there are 2 bedrooms, laundry, and guest bathroom at one end. The other end is a linen closet and the master suite. The master suite features a soaking tub shower combo, double sinks, walk in closet, and toilet room. The backyard is accessible off the kitchen. There is a nice patio area and lawn. The laundry room is inside and is on the way out to the 2 car garage. This home has a tile roof. Come see this home before it is gone! Check out the 3D tour!
Location
State CA
County Yuba
Area 12409
Direction From CA70N, Take exit 16 toward McGowan Pkwy. Go for 0.3 mi. Turn right onto McGowan Pkwy toward MCGOWAN PKWY/ROSEVILLE. Go for 0.4 mi. Turn right onto Rose Ave. Go for 0.2 mi. Turn right onto Summerfield Ln. Go for 190 ft.
Rooms
Master Bathroom Double Sinks, Tub w/Shower Over, Walk-In Closet, Window
Living Room Great Room
Dining Room Dining Bar, Dining/Family Combo, Formal Area
Kitchen Pantry Cabinet, Island w/Sink, Kitchen/Family Combo, Tile Counter
Interior
Heating Central
Cooling Ceiling Fan(s), Central
Flooring Carpet, Laminate, Linoleum, Tile
Window Features Dual Pane Full
Appliance Free Standing Gas Range, Dishwasher, Disposal, Microwave
Laundry Hookups Only, Inside Room
Exterior
Parking Features Attached, Garage Door Opener, Garage Facing Front
Garage Spaces 2.0
Fence Back Yard, Fenced, Wood
Utilities Available Electric, Natural Gas Connected
Roof Type Tile
Topography Level
Porch Front Porch, Uncovered Patio
Private Pool No
Building
Lot Description Auto Sprinkler F&R, Curb(s)/Gutter(s), Shape Regular, Landscape Back, Landscape Front
Story 1
Foundation Concrete, Slab
Sewer In & Connected
Water Meter on Site, Water District, Meter Required
Schools
Elementary Schools Marysville Joint
Middle Schools Marysville Joint
High Schools Marysville Joint
School District Yuba
Others
Senior Community No
Tax ID 014-650-049-000
Special Listing Condition None
Read Less Info
Want to know what your home might be worth? Contact us for a FREE valuation!

Our team is ready to help you sell your home for the highest possible price ASAP

Bought with Impact Real Estate Solutions Inc.
GET MORE INFORMATION
REALTOR® | Lic# CA 01350620 NV BS145655






