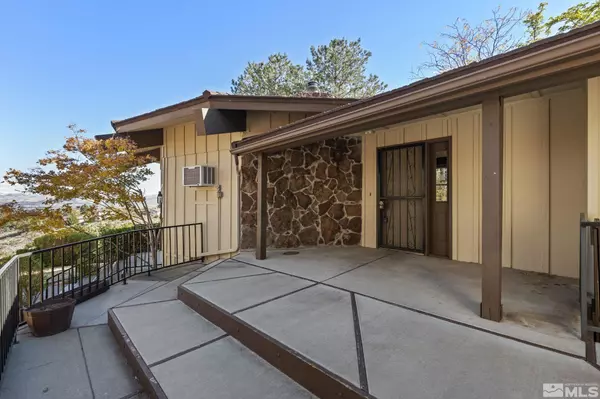$900,000
$900,000
For more information regarding the value of a property, please contact us for a free consultation.
3 Beds
2.5 Baths
2,878 SqFt
SOLD DATE : 11/20/2024
Key Details
Sold Price $900,000
Property Type Single Family Home
Sub Type Single Family Residence
Listing Status Sold
Purchase Type For Sale
Square Footage 2,878 sqft
Price per Sqft $312
Subdivision Nv
MLS Listing ID 240014014
Sold Date 11/20/24
Bedrooms 3
Full Baths 2
Half Baths 1
Year Built 1981
Annual Tax Amount $7,182
Lot Size 1.210 Acres
Acres 1.21
Property Description
This custom-built home offers breathtaking views paired with exquisite architectural detail, setting it apart from the rest. Ideally located with ample space to spread out, this property is being sold with two parcels, providing a total lot size of 1.2 acres. 3420 Southampton is .529 acres and 3410 Southampton is .681 acres. Included with the sale are the original blueprints, a testament to its thoughtful design and craftsmanship. The lower-level great room is an impressive gathering space, featuring a high-ceiling fireplace, oversized windows, and a built-in bar, creating a cozy yet spacious setting. The formal dining area, accented by beautiful bay windows, floods the home with natural light. The kitchen, complete with a fireplace, breakfast nook, expansive walk-in pantry, and a central island, offers ample cabinet space and a warm, inviting ambiance. The primary suite is meticulously designed with a built-in vanity or desk, generous walk-in closets, and a private ensuite bathroom. Outside, the property is enhanced with a greenhouse, garden beds, and a gazebo for you own spa retreat, while mature trees line the lot for added privacy and tranquility. Don’t miss this unique opportunity to own an elegant South Reno residence with room to expand and personalize.
Location
State NV
County Washoe
Zoning SF3
Rooms
Family Room None
Other Rooms Yes, Entry-Foyer, Bdrm-Office (on Main Flr), Basement - Unfinished
Dining Room Separate/Formal
Kitchen Built-In Dishwasher, Garbage Disposal, Microwave Built-In, Island, Pantry, Breakfast Bar, Breakfast Nook, Cook Top - Gas, Single Oven Built-in
Interior
Interior Features Smoke Detector(s)
Heating Natural Gas, Baseboard, Fireplace, Evap Cooling, Air Unit
Cooling Natural Gas, Baseboard, Fireplace, Evap Cooling, Air Unit
Flooring Carpet, Ceramic Tile, Wood, Laminate
Fireplaces Type Yes, Two or More, Fireplace-Woodburning
Appliance Gas Range - Oven, Electric Range - Oven, Refrigerator in Kitchen
Laundry Yes, Laundry Room, Laundry Sink, Cabinets, Shelves
Exterior
Exterior Feature Workshop, In Ground Spa - Hot Tub
Parking Features Detached, Garage Door Opener(s), RV Access/Parking, Opener Control(s)
Garage Spaces 3.0
Fence Partial
Community Features No Amenities
Utilities Available Electricity, Natural Gas, City - County Water, Septic, Internet Available, Cellular Coverage Avail
View Yes, Mountain, City
Roof Type Pitched,Composition - Shingle
Total Parking Spaces 3
Building
Story Split Level
Foundation Concrete - Crawl Space
Level or Stories Split Level
Structure Type Site/Stick-Built
Schools
Elementary Schools Caughlin Ranch
Middle Schools Swope
High Schools Reno
Others
Tax ID 00938214
Ownership No
Horse Property No
Special Listing Condition None
Read Less Info
Want to know what your home might be worth? Contact us for a FREE valuation!

Our team is ready to help you sell your home for the highest possible price ASAP
GET MORE INFORMATION

REALTOR® | Lic# CA 01350620 NV BS145655






