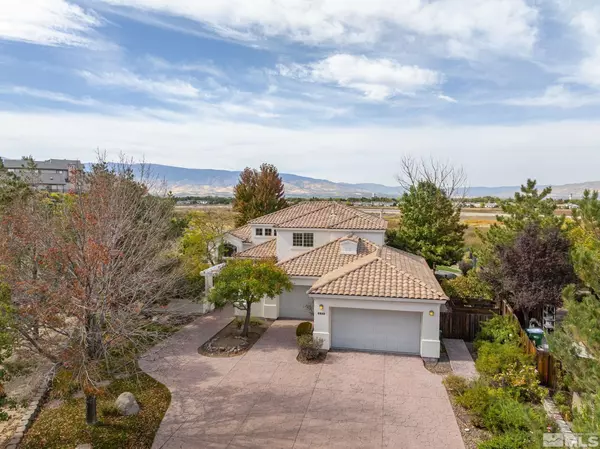$1,050,000
$1,150,000
8.7%For more information regarding the value of a property, please contact us for a free consultation.
5 Beds
3 Baths
3,810 SqFt
SOLD DATE : 11/19/2024
Key Details
Sold Price $1,050,000
Property Type Single Family Home
Sub Type Single Family Residence
Listing Status Sold
Purchase Type For Sale
Square Footage 3,810 sqft
Price per Sqft $275
Subdivision Nv
MLS Listing ID 240013389
Sold Date 11/19/24
Bedrooms 5
Full Baths 3
Year Built 1997
Annual Tax Amount $7,109
Lot Size 0.780 Acres
Acres 0.78
Property Description
Welcome to Hidden Valley – Your Private Oasis with Stunning Views! Nestled in the picturesque Rosewood Lakes area, this exceptional home boasts some of the best views in Reno. As you arrive, you'll appreciate the spacious driveway located on this peaceful cul-de-sac, ensuring ample parking for you and your guests. The charming courtyard entry features a tranquil water feature, providing an inviting atmosphere and delightful privacy. Inside, you’ll find plenty of room for everyone with 5 generously sized bedrooms. The main floor offers a versatile bedroom and full bath, perfect for guests or multi-gen living. The expansive primary suite serves as a true sanctuary, complete with a fireplace, luxurious bath & steam shower that invites relaxation after a long day. The massive 5-car garage is a rare find, ideal for storing all your trailers, toys, and recreational gear. This is the perfect blend of comfort and convenience!
Location
State NV
County Washoe
Zoning Sf3
Rooms
Family Room Separate, Firplce-Woodstove-Pellet
Other Rooms Loft, Bdrm-Office (on Main Flr)
Dining Room Living Rm Combo, High Ceiling
Kitchen Microwave Built-In, Island, Pantry, Breakfast Bar, Breakfast Nook, Cook Top - Gas, Single Oven Built-in
Interior
Interior Features Blinds - Shades, Smoke Detector(s), Security System - Owned
Heating Natural Gas, Forced Air, Central Refrig AC, Programmable Thermostat
Cooling Natural Gas, Forced Air, Central Refrig AC, Programmable Thermostat
Flooring Carpet, Ceramic Tile
Fireplaces Type Yes, Two or More, Gas Log
Appliance Washer, Dryer
Laundry Yes, Laundry Room, Laundry Sink, Cabinets
Exterior
Exterior Feature None - N/A
Parking Features Attached, Tandem, Garage Door Opener(s), Opener Control(s)
Garage Spaces 5.0
Fence Partial
Community Features Club Hs/Rec Room, Common Area Maint, Pool, Spa/Hot Tub, Tennis
Utilities Available Electricity, Natural Gas, City - County Water, City Sewer, Water Meter Installed, Internet Available, Cellular Coverage Avail
View Yes, Mountain, City, Valley, Creek
Roof Type Pitched,Tile
Total Parking Spaces 5
Building
Story 2 Story
Foundation Concrete - Crawl Space
Level or Stories 2 Story
Structure Type Site/Stick-Built
Schools
Elementary Schools Hidden Valley
Middle Schools Pine
High Schools Wooster
Others
Tax ID 05141011
Ownership Yes
Monthly Total Fees $65
Horse Property No
Special Listing Condition None
Read Less Info
Want to know what your home might be worth? Contact us for a FREE valuation!

Our team is ready to help you sell your home for the highest possible price ASAP
GET MORE INFORMATION

REALTOR® | Lic# CA 01350620 NV BS145655






