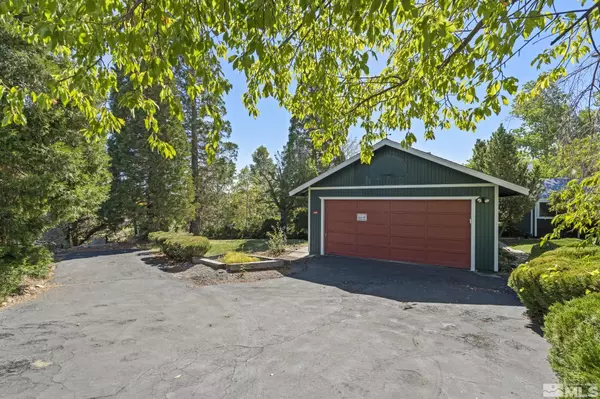$660,000
$680,000
2.9%For more information regarding the value of a property, please contact us for a free consultation.
3 Beds
2.5 Baths
2,182 SqFt
SOLD DATE : 11/19/2024
Key Details
Sold Price $660,000
Property Type Single Family Home
Sub Type Single Family Residence
Listing Status Sold
Purchase Type For Sale
Square Footage 2,182 sqft
Price per Sqft $302
Subdivision Nv
MLS Listing ID 240012654
Sold Date 11/19/24
Bedrooms 3
Full Baths 2
Half Baths 1
Year Built 1984
Annual Tax Amount $3,529
Lot Size 0.770 Acres
Acres 0.77
Property Description
Welcome to your private retreat! Nestled at the end of a cul-de-sac off a secluded driveway, this spacious home welcomes you with its inviting ambiance. Step through the foyer onto unique stone flooring that leads you into the living area. The main level offers a well-appointed kitchen with plenty of cabinets and counter space. Located on the main level, the primary bedroom is laid out perfectly, featuring double walk-in closets and a beautifully tiled bathroom with double sinks. The lower level expands your living space with two additional bedrooms, a bathroom, and an oversized family room bathed in natural light from four large windows. Outside, relax on the expansive deck, soak in the hot tub, or spend a tranquil evening tending to the raised garden bed. Additional features include a 2-car garage and a laundry room with ample cabinetry for storage.
Location
State NV
County Washoe
Zoning Sf3
Rooms
Family Room Separate
Other Rooms Yes, Bonus Room, Entry-Foyer, Basement-Walkout-Daylight
Dining Room Separate/Formal
Kitchen Built-In Dishwasher, Garbage Disposal, Microwave Built-In, Pantry, Cook Top - Gas
Interior
Interior Features Blinds - Shades
Heating Natural Gas, Electric, Wood - Coal, Forced Air, Baseboard, Central Refrig AC
Cooling Natural Gas, Electric, Wood - Coal, Forced Air, Baseboard, Central Refrig AC
Flooring Carpet, Ceramic Tile, Sheet Vinyl, Laminate
Fireplaces Type Wood-Burning Stove
Appliance Washer, Dryer, Portable Dishwasher, Gas Range - Oven, Refrigerator in Kitchen, SMART Appliance 1 or More
Laundry Yes, Laundry Room, Cabinets
Exterior
Exterior Feature None - N/A
Parking Features Attached, Garage Door Opener(s), Opener Control(s)
Garage Spaces 2.0
Fence None
Community Features No Amenities
Utilities Available Electricity, Natural Gas, Septic, Water Meter Installed, Internet Available
View Mountain, Wooded
Roof Type Pitched,Composition - Shingle
Total Parking Spaces 2
Building
Story Split Level
Foundation Concrete Slab
Level or Stories Split Level
Structure Type Site/Stick-Built
Schools
Elementary Schools Gomm
Middle Schools Swope
High Schools Reno
Others
Tax ID 00931130
Ownership No
Horse Property No
Special Listing Condition None
Read Less Info
Want to know what your home might be worth? Contact us for a FREE valuation!

Our team is ready to help you sell your home for the highest possible price ASAP
GET MORE INFORMATION

REALTOR® | Lic# CA 01350620 NV BS145655






