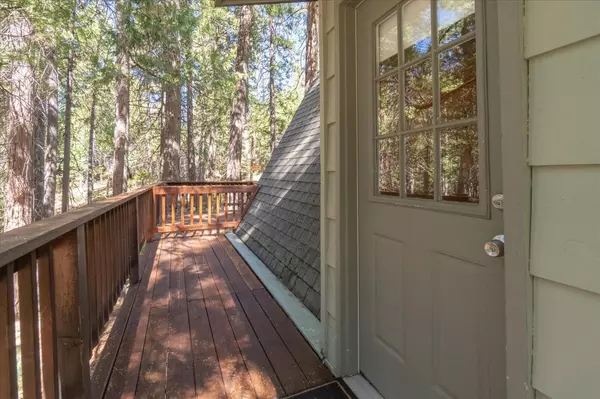$380,000
$350,000
8.6%For more information regarding the value of a property, please contact us for a free consultation.
2 Beds
2 Baths
864 SqFt
SOLD DATE : 11/15/2024
Key Details
Sold Price $380,000
Property Type Single Family Home
Sub Type Single Family Residence
Listing Status Sold
Purchase Type For Sale
Square Footage 864 sqft
Price per Sqft $439
MLS Listing ID 224102265
Sold Date 11/15/24
Bedrooms 2
Full Baths 1
HOA Fees $46/mo
HOA Y/N Yes
Originating Board MLS Metrolist
Year Built 1963
Lot Size 0.410 Acres
Acres 0.41
Property Description
This is the Lakemont Pines A Frame cabin that you have been waiting for! Move right in, comes fully furnished! This gem also includes a generator, snowblower, log splitter, appliances, and a full shed of wood for the fireplace. Private, quiet, and secluded location offers up relaxing moments with forest views from the deck and the sounds of a seasonal creek. As you enter this cute cabin you will be wowed by the use of wood, the vaulted ceilings and the Cabin Feel. On the main level is the kitchen, living room, dining area, two access points to the wrap around deck, two bedrooms, and a full bath. Upstairs is a den area, a partial bath, and a loft area that is currently being utilized as a third bedroom. Easily sleeps 8 to 10. The basement provides convenient laundry area, workshop space, and plenty of storage room for all the extras including your toys. Improvements include deck replacement, double paned windows throughout most of the cabin, and shutter style window coverings. Additional upgrades include kitchen countertops, cabinets, sink. Bathroom upgrades as well. Flooring replaced in parts of the cabin. Most lighting fixtures updated. Exterior completely painted just a few years ago. Enjoy Lakemont Pines amenities including access to the beautiful private lake.
Location
State CA
County Calaveras
Area 22023
Direction Enter Lakemont Pines, stay right on Lakemont Drive, stay on Lakemont Drive, turn right on Fawn Circle, cabin is on the left, plenty of level parking at bottom of driveway.
Rooms
Basement Partial
Living Room Cathedral/Vaulted, Deck Attached, Great Room, View, Open Beam Ceiling
Dining Room Dining Bar, Dining/Living Combo
Kitchen Granite Counter
Interior
Interior Features Cathedral Ceiling, Storage Area(s), Open Beam Ceiling
Heating Central, Fireplace(s)
Cooling Ceiling Fan(s)
Flooring Carpet, Tile, Wood
Fireplaces Number 1
Fireplaces Type Brick, Wood Burning
Appliance Free Standing Refrigerator, Microwave, Electric Water Heater, Free Standing Electric Oven
Laundry Dryer Included, Washer Included, In Basement
Exterior
Parking Features Uncovered Parking Spaces 2+
Fence None
Utilities Available Propane Tank Leased, Generator, Internet Available
Amenities Available Playground, Recreation Facilities, Other
View Forest
Roof Type Composition
Topography Downslope,Forest,Snow Line Above,Lot Sloped,Trees Many
Porch Uncovered Deck, Wrap Around Porch
Private Pool No
Building
Lot Description Private, Secluded, Stream Seasonal, Lake Access, Low Maintenance
Story 2
Foundation Combination, ConcretePerimeter, Slab
Sewer Septic System
Water Water District
Architectural Style A-Frame, Cabin
Level or Stories Two
Schools
Elementary Schools Vallecito Union
Middle Schools Vallecito Union
High Schools Brett Harte Union
School District Calaveras
Others
Senior Community No
Tax ID 032-006-038
Special Listing Condition None
Read Less Info
Want to know what your home might be worth? Contact us for a FREE valuation!

Our team is ready to help you sell your home for the highest possible price ASAP

Bought with Century 21 Sierra Properties
GET MORE INFORMATION

REALTOR® | Lic# CA 01350620 NV BS145655






