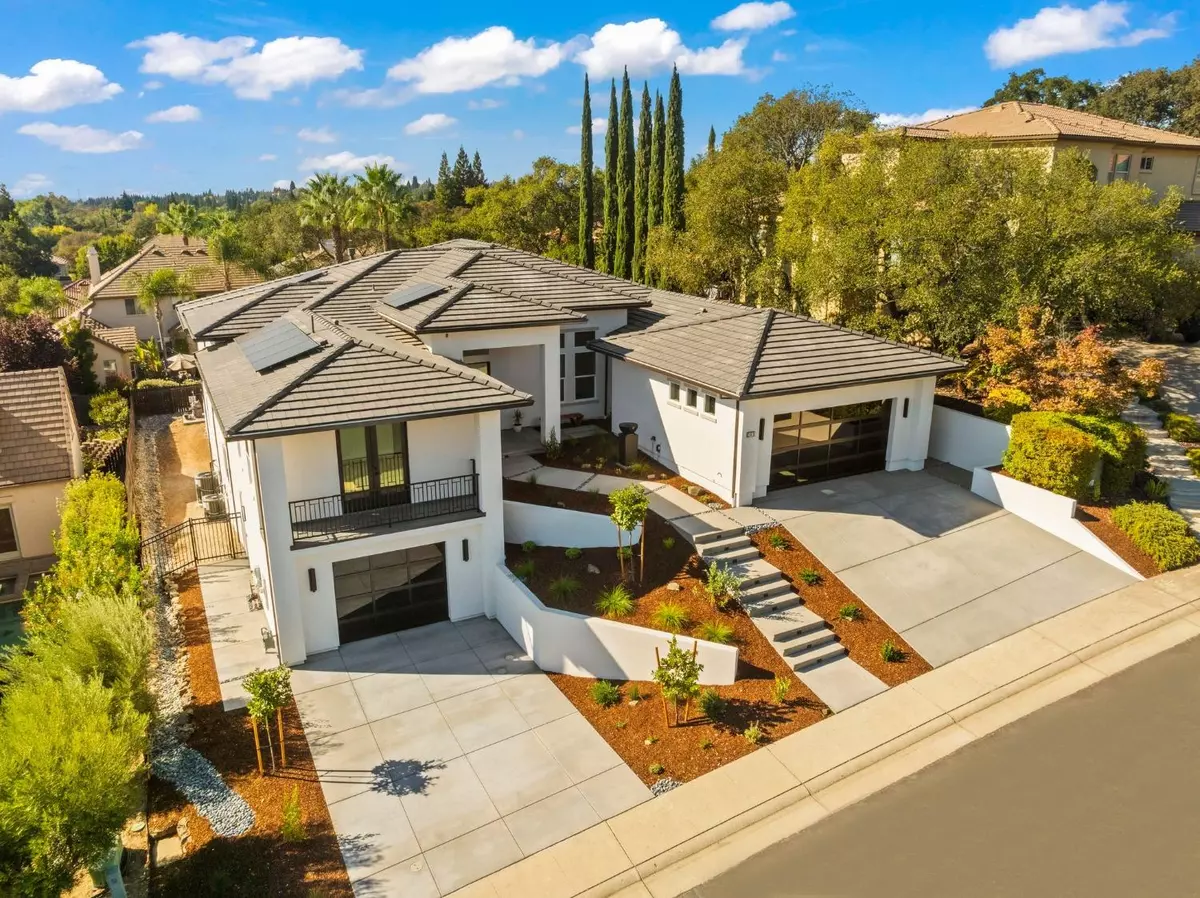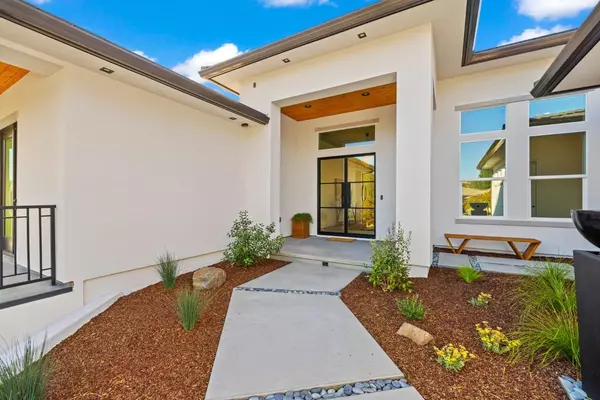$1,700,000
$1,750,000
2.9%For more information regarding the value of a property, please contact us for a free consultation.
5 Beds
5 Baths
4,852 SqFt
SOLD DATE : 11/12/2024
Key Details
Sold Price $1,700,000
Property Type Single Family Home
Sub Type Single Family Residence
Listing Status Sold
Purchase Type For Sale
Square Footage 4,852 sqft
Price per Sqft $350
Subdivision American River Canyon North
MLS Listing ID 224109921
Sold Date 11/12/24
Bedrooms 5
Full Baths 4
HOA Fees $8/ann
HOA Y/N Yes
Originating Board MLS Metrolist
Year Built 2024
Lot Size 0.264 Acres
Acres 0.2637
Property Description
Spectacular custom-built NEW CONSTRUCTION in the prestigious neighborhood of American River Canyon North. Prepare to walk through the oversized double entry glass doors and be captivated by this spacious floor plan with high ceilings, picture windows, stunning kitchen with high-end Dacor appliances, separate butler's pantry with a 2nd refrigerator, sink and dishwasher, magnificent 12-ft high great room that opens up to a large covered lanai with oscillating fans, overlooking the modern pool with waterfall. Oversized master suite boosts two walk in closets, luxurious bathroom with separate vanities and beauty counter. Main floor also has three other generously sized bedrooms and a large laundry/mudroom. Bottom floor is a separate ADU with a full kitchen, living space, bedroom, bathroom, laundry and private entrance and garage. Perfect for multi-generational, to rent or entertain. Custom amenities throughout this exquisite residence include high-end appliances, custom cabinetry & tile work, Milgard windows, EV wiring, wired audio, video, camera, internet system, multiple layers of lighting, high-end fixtures, low maintenance landscaping and more. Truly a must see to appreciate this dream home!
Location
State CA
County Sacramento
Area 10630
Direction Oak Ave to American River Canyon to Flat Rock Dr.
Rooms
Family Room Great Room
Master Bathroom Double Sinks, Low-Flow Shower(s), Tile, Tub, Multiple Shower Heads, Quartz, Walk-In Closet 2+, Window
Master Bedroom 18x17 Closet, Ground Floor, Walk-In Closet 2+, Sitting Area
Bedroom 2 18x14
Bedroom 3 14x13
Bedroom 4 14x12
Living Room 26x25 Great Room
Dining Room Dining/Living Combo, Formal Area
Kitchen Breakfast Area, Butlers Pantry, Pantry Closet, Quartz Counter, Island
Interior
Interior Features Formal Entry
Heating Central, Fireplace Insert, Heat Pump, Natural Gas
Cooling Ceiling Fan(s), Central, Whole House Fan, Heat Pump, MultiUnits
Flooring Other
Fireplaces Number 1
Fireplaces Type Insert, Living Room, Gas Piped
Equipment Audio/Video Prewired
Window Features Dual Pane Full,Weather Stripped,Low E Glass Full,Window Screens
Appliance Built-In Refrigerator, Ice Maker, Dishwasher, Disposal, Microwave, Plumbed For Ice Maker, Dual Fuel, Tankless Water Heater, Wine Refrigerator
Laundry Cabinets, Sink, Gas Hook-Up, Ground Floor, Inside Room
Exterior
Exterior Feature Balcony
Parking Features Attached, EV Charging, Garage Door Opener, Garage Facing Front, Interior Access
Garage Spaces 3.0
Fence Back Yard, Metal, Fenced, Wood
Pool Built-In, Fenced, Gunite Construction, Other
Utilities Available Cable Available, Public, Solar, Electric, Underground Utilities, Natural Gas Connected
Amenities Available See Remarks
Roof Type Cement,Tile
Topography Snow Line Above,Lot Sloped,Trees Few
Street Surface Asphalt
Porch Back Porch, Covered Deck, Covered Patio, Enclosed Deck
Private Pool Yes
Building
Lot Description Auto Sprinkler F&R, Court, Curb(s)/Gutter(s), Shape Regular, Street Lights, Landscape Back, Landscape Front, Low Maintenance
Story 1
Foundation ConcretePerimeter, Raised, Slab
Sewer Sewer Connected & Paid, In & Connected, Public Sewer
Water Meter on Site, Public
Architectural Style A-Frame, Modern/High Tech, Contemporary, See Remarks
Schools
Elementary Schools Folsom-Cordova
Middle Schools Folsom-Cordova
High Schools Folsom-Cordova
School District Sacramento
Others
Senior Community No
Tax ID 227-0560-022-0000
Special Listing Condition None
Read Less Info
Want to know what your home might be worth? Contact us for a FREE valuation!

Our team is ready to help you sell your home for the highest possible price ASAP

Bought with Java Realty
GET MORE INFORMATION

REALTOR® | Lic# CA 01350620 NV BS145655






