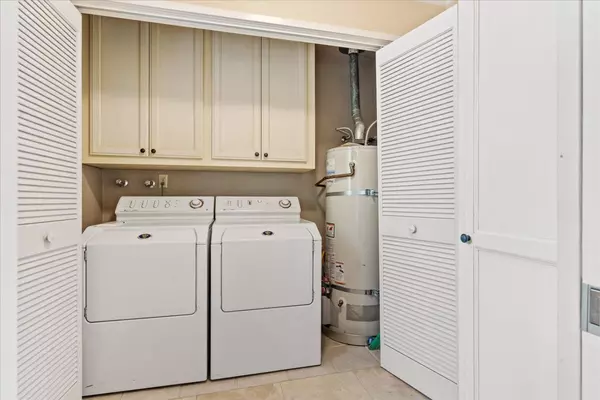$589,000
$599,000
1.7%For more information regarding the value of a property, please contact us for a free consultation.
3 Beds
3 Baths
1,914 SqFt
SOLD DATE : 11/07/2024
Key Details
Sold Price $589,000
Property Type Condo
Sub Type Condominium
Listing Status Sold
Purchase Type For Sale
Square Footage 1,914 sqft
Price per Sqft $307
MLS Listing ID 224083524
Sold Date 11/07/24
Bedrooms 3
Full Baths 2
HOA Fees $470/mo
HOA Y/N Yes
Originating Board MLS Metrolist
Year Built 1978
Lot Size 8,346 Sqft
Acres 0.1916
Property Description
Welcome to this stunning condominium located in the private and desired neighborhood at The Bluffs of Fair Oaks. This spacious unit features 3 bedrooms and 2.5 bathrooms, perfect for a growing family or those who love to entertain. Beautiful Travertine tile floor throughout and the kitchen is a chef's dream with ample storage, updated stainless steel appliances, a sub-zero refrigerator, and a wet bar complete with a wine refrigerator. The open floor plan allows for easy flow between the kitchen, dining, and living areas. Step outside to one of the two private decks, ideal for outdoor dining and a serene environment. The primary bedroom boasts two walk-in closets, an en-suite bathroom with dual sinks and a skylight to provide all natural lighting. Residents of this community have access to the clubhouse, tennis courts, bocce ball, swimming pool, hot tub, and sauna providing endless opportunities for recreation and relaxation. Additionally, the location is unbeatable, with easy access to Hwy 50, Lake Natoma, and the American River all less than 1 mile away. Don't miss out on the opportunity to own this incredible property in a prime location. Schedule your showing today!
Location
State CA
County Sacramento
Area 10628
Direction From HWY 50 exit Hazel Ave and head north and turn Left on Curragh Downs, left on Riva Ridge and head up the hill and enter The Bluff. Home is on the right side and park in driveway or guest/visitor parking.
Rooms
Master Bathroom Shower Stall(s), Double Sinks, Skylight/Solar Tube, Tile, Walk-In Closet
Master Bedroom Balcony, Walk-In Closet
Living Room Cathedral/Vaulted
Dining Room Dining/Living Combo
Kitchen Breakfast Area, Pantry Cabinet, Granite Counter
Interior
Interior Features Cathedral Ceiling, Skylight(s), Wet Bar
Heating Central, Gas
Cooling Ceiling Fan(s), Central
Flooring Carpet, Laminate, Tile, See Remarks
Fireplaces Number 1
Fireplaces Type Living Room, Gas Log
Appliance Built-In Gas Range, Gas Water Heater, Built-In Refrigerator, Dishwasher, Microwave, Wine Refrigerator
Laundry Laundry Closet, Gas Hook-Up, Inside Area
Exterior
Exterior Feature Balcony
Parking Features Attached, Garage Facing Front
Garage Spaces 2.0
Fence None
Pool Common Facility
Utilities Available Cable Connected, Public, Electric, Internet Available, Natural Gas Connected
Amenities Available Barbeque, Pool, Clubhouse, Sauna, Spa/Hot Tub, Tennis Courts
Roof Type Shingle
Street Surface Asphalt
Porch Uncovered Deck, Uncovered Patio
Private Pool Yes
Building
Lot Description Low Maintenance
Story 2
Foundation Raised
Sewer Public Sewer
Water Water District, Public
Level or Stories Two
Schools
Elementary Schools San Juan Unified
Middle Schools San Juan Unified
High Schools San Juan Unified
School District Sacramento
Others
HOA Fee Include MaintenanceExterior, MaintenanceGrounds, Security, Pool
Senior Community No
Restrictions Board Approval,Exterior Alterations,Tree Ordinance,Guests,Parking
Tax ID 246-0580-011-0002
Special Listing Condition None
Pets Allowed Yes, Number Limit
Read Less Info
Want to know what your home might be worth? Contact us for a FREE valuation!

Our team is ready to help you sell your home for the highest possible price ASAP

Bought with eXp Realty of California Inc.
GET MORE INFORMATION

REALTOR® | Lic# CA 01350620 NV BS145655






