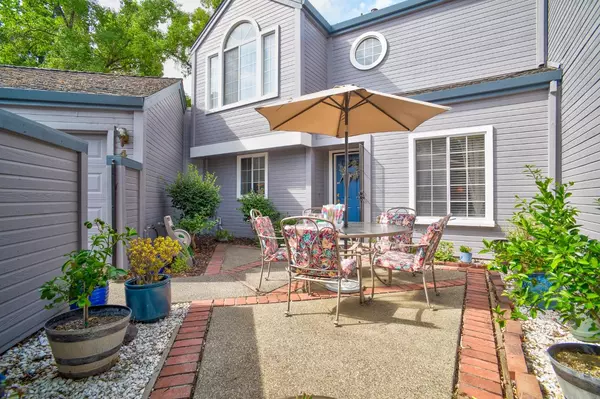$400,000
$399,900
For more information regarding the value of a property, please contact us for a free consultation.
3 Beds
3 Baths
1,326 SqFt
SOLD DATE : 10/08/2024
Key Details
Sold Price $400,000
Property Type Condo
Sub Type Condominium
Listing Status Sold
Purchase Type For Sale
Square Footage 1,326 sqft
Price per Sqft $301
Subdivision Brentwood Estates
MLS Listing ID 224062326
Sold Date 10/08/24
Bedrooms 3
Full Baths 2
HOA Fees $477/mo
HOA Y/N Yes
Originating Board MLS Metrolist
Year Built 1987
Property Description
Wouldn't it be nice to live in a quiet, gated community of condominiums & single family homes? Now you can. This spacious Brentwood Estates Condo offers and variety of upgrades including Granite Counters - Stainless Steel Appliances - Beautiful Cabinetry - New Light Fixtures - Upgraded LVP Flooring - All 3 bathrooms have been updated. The updated kitchen has both counter seating and a dining area. Enjoy the comfortable living room with fireplace & vaulted ceiling. Two upstairs primary bedrooms - both with luxurious ensuites. A downstairs bedroom - perfect as an office. Large indoor laundry room with an abundance of storage. And unique to any condo community... an attached 2-car garage with easy access right into your home. Whether you sit in your private patio or on the courtyard leading to the front door, you've got plenty of space to relax & enjoy the quiet serenity. Only one wall of this home is shared so the location within the complex is perfect. Located right next to the newly resurfaced swimming pool and spa area, which also has a covered patio area with BBQ's - perfect for entertaining. All of this makes for a fabulous find!
Location
State CA
County Sacramento
Area 10608
Direction Located off Fair Oaks Blvd, come through the gate. At the pool turn right. Home is located on the back side of the circle. Look for a sign with addresses (4003). You can park near the garage, or park in the guest parking and walk.
Rooms
Master Bathroom Shower Stall(s), Double Sinks, Tile, Marble, Walk-In Closet
Master Bedroom Walk-In Closet
Living Room Cathedral/Vaulted
Dining Room Dining Bar, Dining/Living Combo, Formal Area
Kitchen Granite Counter
Interior
Heating Central, Natural Gas
Cooling Ceiling Fan(s), Central
Flooring Carpet, Laminate, Marble
Fireplaces Number 1
Fireplaces Type Living Room
Window Features Dual Pane Full,Window Coverings,Window Screens
Appliance Dishwasher, Disposal, Microwave, Plumbed For Ice Maker, Free Standing Electric Oven
Laundry Cabinets, Inside Room
Exterior
Parking Features Attached, Garage Door Opener
Garage Spaces 2.0
Fence Front Yard
Pool Built-In, Common Facility, Fenced, Gunite Construction
Utilities Available Cable Connected, Public, Natural Gas Connected
Amenities Available Pool
Roof Type Composition
Topography Level
Porch Enclosed Patio
Private Pool Yes
Building
Lot Description Cul-De-Sac, Gated Community, Landscape Front, Low Maintenance
Story 2
Foundation Slab
Sewer In & Connected
Water Public
Level or Stories Two
Schools
Elementary Schools San Juan Unified
Middle Schools San Juan Unified
High Schools San Juan Unified
School District Sacramento
Others
HOA Fee Include MaintenanceExterior, MaintenanceGrounds, Pool
Senior Community No
Tax ID 245-0240-031-0014
Special Listing Condition None
Read Less Info
Want to know what your home might be worth? Contact us for a FREE valuation!

Our team is ready to help you sell your home for the highest possible price ASAP

Bought with Better Homes and Gardens RE
GET MORE INFORMATION

REALTOR® | Lic# CA 01350620 NV BS145655






