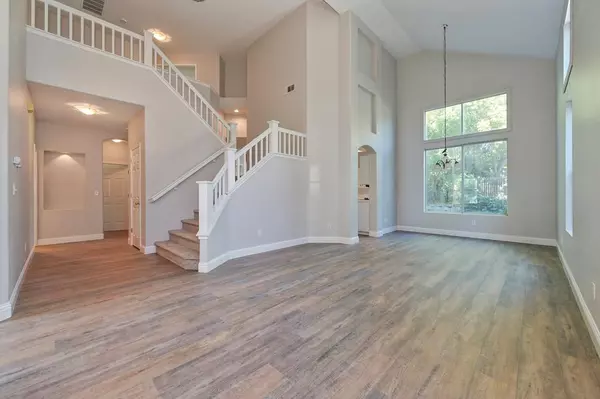$665,000
$665,000
For more information regarding the value of a property, please contact us for a free consultation.
4 Beds
3 Baths
2,382 SqFt
SOLD DATE : 09/30/2024
Key Details
Sold Price $665,000
Property Type Single Family Home
Sub Type Single Family Residence
Listing Status Sold
Purchase Type For Sale
Square Footage 2,382 sqft
Price per Sqft $279
MLS Listing ID 224079532
Sold Date 09/30/24
Bedrooms 4
Full Baths 3
HOA Y/N No
Originating Board MLS Metrolist
Year Built 1997
Lot Size 6,159 Sqft
Acres 0.1414
Property Description
Need a rate-buy down? Then this is your home! Situated on a tree-lined street in Highland Reserve, is this updated 4-bed, 3-bath home. Upon entering, you're greeted by a neutral color palette complemented by new laminate flooring, carpeting, baseboards, & fresh paint throughout. The bright, open kitchen boasts an eat-at island & abundance of counter space adorned by white cabinets for all your storage needs. The vaulted ceilings in the living & dining rooms provide a sense of spaciousness & distinct separation between the areas. The cozy family room highlights a fireplace w/tile surround as its focal point. The downstairs mini-suite is private & has an attached full bath. The primary bedroom includes a spacious walk-in closet with dual sides. The bathroom features dual sinks, soaking tub, a shower stall w/bench, & a private toilet closet. The two addn'l bedrooms share a bathroom w/sink area that can close-off to the toilet/tub/shower. Don't miss the hidden closet area in bedroom 3! The private backyard has a flagstone patio & built-in BBQ island, that with a little love, can become the centerpiece of your entertaining needs. The 3-car garage is not just for parking; it's equipped with built-in cabinets providing a versatile space that can be used as a workshop & addn'l storage.
Location
State CA
County Placer
Area 12678
Direction Pleasant Grove Blvd to North on Winslow Dr to West on Farmington Circle. Home is on the right.
Rooms
Master Bathroom Shower Stall(s), Double Sinks, Sitting Area, Soaking Tub, Tile, Window
Master Bedroom Walk-In Closet
Living Room Cathedral/Vaulted
Dining Room Formal Room, Space in Kitchen, Dining/Living Combo
Kitchen Pantry Cabinet, Ceramic Counter, Island, Tile Counter
Interior
Heating Central, MultiZone, Natural Gas
Cooling Ceiling Fan(s), Central, MultiZone
Flooring Carpet, Laminate
Fireplaces Number 1
Fireplaces Type Family Room, Gas Piped
Window Features Dual Pane Full,Window Screens
Appliance Built-In BBQ, Free Standing Gas Range, Gas Cook Top, Gas Plumbed, Gas Water Heater, Dishwasher, Disposal, Microwave, Self/Cont Clean Oven
Laundry Cabinets, Electric, Gas Hook-Up, Ground Floor, Inside Room
Exterior
Exterior Feature BBQ Built-In, Uncovered Courtyard
Garage Garage Door Opener, Garage Facing Front, Workshop in Garage
Garage Spaces 3.0
Fence Back Yard, Fenced, Wood
Utilities Available Public, Internet Available, Natural Gas Connected
Roof Type Tile
Topography Level,Trees Few
Street Surface Paved
Porch Front Porch, Uncovered Patio
Private Pool No
Building
Lot Description Auto Sprinkler F&R, Curb(s)/Gutter(s), Shape Regular, Street Lights, Landscape Back, Landscape Front
Story 2
Foundation Slab
Sewer In & Connected, Public Sewer
Water Public
Schools
Elementary Schools Roseville City
Middle Schools Roseville City
High Schools Roseville Joint
School District Placer
Others
Senior Community No
Tax ID 363-040-061-000
Special Listing Condition None
Read Less Info
Want to know what your home might be worth? Contact us for a FREE valuation!

Our team is ready to help you sell your home for the highest possible price ASAP

Bought with Crossbow Realty
GET MORE INFORMATION

REALTOR® | Lic# CA 01350620 NV BS145655






