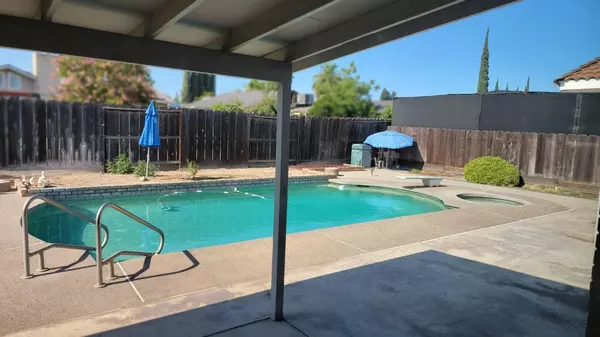$515,000
$515,000
For more information regarding the value of a property, please contact us for a free consultation.
3 Beds
2 Baths
1,697 SqFt
SOLD DATE : 09/20/2024
Key Details
Sold Price $515,000
Property Type Single Family Home
Sub Type Single Family Residence
Listing Status Sold
Purchase Type For Sale
Square Footage 1,697 sqft
Price per Sqft $303
MLS Listing ID 224075765
Sold Date 09/20/24
Bedrooms 3
Full Baths 2
HOA Y/N No
Originating Board MLS Metrolist
Year Built 1977
Lot Size 7,840 Sqft
Acres 0.18
Property Description
Come take a look at an established home in the Monte Vista Gardens featuring a large built-in pool and spa. The home offers 3 bedrooms plus a den that can be converted into a 4th bedroom. Updated LVP flooring and plush carpets throughout. The home also features a whole house fan! Receive a $20,000 credit for renovations. Schedule an appointment today!
Location
State CA
County Stanislaus
Area 20302
Direction Take the Taylor Rd. exit off of CA-99. Turn a right on Geer Rd. Turn a left onto Christopherson. Turn a right onto Fosberg. Turn a left onto Hillsdale and the property will be on the left hand side.
Rooms
Family Room Other
Master Bathroom Double Sinks
Master Bedroom Outside Access
Living Room Other
Dining Room Dining/Family Combo, Space in Kitchen, Dining/Living Combo
Kitchen Pantry Closet, Kitchen/Family Combo
Interior
Heating Central
Cooling Ceiling Fan(s), Whole House Fan
Flooring Other
Fireplaces Number 1
Fireplaces Type Brick, Family Room, Gas Piped
Laundry In Garage
Exterior
Parking Features Attached, RV Possible, Garage Door Opener, Garage Facing Front, Guest Parking Available
Garage Spaces 2.0
Fence Back Yard, Fenced, Wood
Pool Built-In, Pool/Spa Combo
Utilities Available Cable Connected, Public, Electric, Underground Utilities, Internet Available, Natural Gas Connected
Roof Type Spanish Tile
Street Surface Asphalt,Paved
Accessibility AccessibleApproachwithRamp
Handicap Access AccessibleApproachwithRamp
Porch Awning, Back Porch
Private Pool Yes
Building
Lot Description Auto Sprinkler Front, Curb(s)/Gutter(s), Street Lights, Landscape Front
Story 1
Foundation Raised
Sewer Sewer Connected, Public Sewer
Water Meter on Site, Public
Architectural Style Traditional
Level or Stories One
Schools
Elementary Schools Turlock Unified
Middle Schools Turlock Unified
High Schools Turlock Unified
School District Stanislaus
Others
Senior Community No
Tax ID 072-044-005-000
Special Listing Condition Offer As Is, Successor Trustee Sale, Other
Read Less Info
Want to know what your home might be worth? Contact us for a FREE valuation!

Our team is ready to help you sell your home for the highest possible price ASAP

Bought with RE/MAX Executive
GET MORE INFORMATION
REALTOR® | Lic# CA 01350620 NV BS145655






