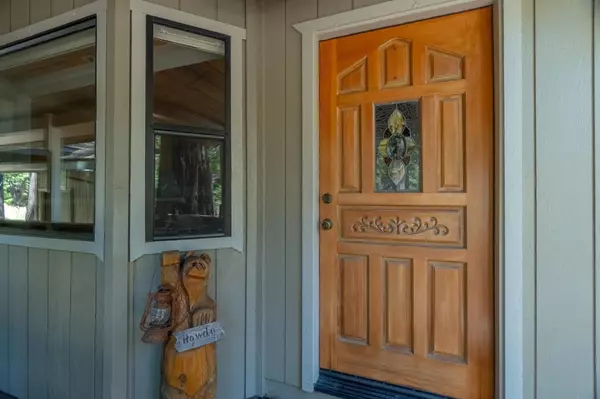$543,000
$549,000
1.1%For more information regarding the value of a property, please contact us for a free consultation.
3 Beds
3 Baths
1,886 SqFt
SOLD DATE : 09/18/2024
Key Details
Sold Price $543,000
Property Type Single Family Home
Sub Type Single Family Residence
Listing Status Sold
Purchase Type For Sale
Square Footage 1,886 sqft
Price per Sqft $287
MLS Listing ID 224070146
Sold Date 09/18/24
Bedrooms 3
Full Baths 2
HOA Fees $15/ann
HOA Y/N Yes
Originating Board MLS Metrolist
Year Built 1990
Lot Size 0.448 Acres
Acres 0.4477
Property Description
This sweet Chalet cabin is located on one of the nicest streets in Dorrington and can be yours. Close, convenient location to Highway 4, yet serene, set back lot to enjoy. Years of love has gone into this comfortable cabin and owners want to pass on some wonderful memories to new owners. The floor plan is one of the nicest I've seen, with large expansive rooms. Most desirable Chalet style cabin with open wood beam ceilings, floor to ceiling glass, master with en-suite bath, and walk in closet on main floor. Large loft and 2 huge bedrooms with full bath upstairs. Inside laundry room and additional powder bath for guest. ALL this on a large, level, lot and one of the few with a 2 car garage. Close by Big Trees association, which is available to join, but not mandatory. Year round recreation surrounds you in this location, Several beautiful lakes, including Lake Alpine known for its amazing Kayaking, Bear Valley ski resort and infamous Big Trees State Park. Come see what sunrises & sunsets look like, and clean air feels like. Takes you back in time. See what the Sierra's has to offer.
Location
State CA
County Calaveras
Area 22021
Direction Highway 4 to Boards crossing, right on Kenshaw Ct, om corner
Rooms
Family Room Open Beam Ceiling
Master Bathroom Granite, Tub w/Shower Over
Master Bedroom Ground Floor, Walk-In Closet
Living Room Open Beam Ceiling
Dining Room Breakfast Nook
Kitchen Pantry Cabinet, Tile Counter
Interior
Interior Features Open Beam Ceiling
Heating Propane, Central
Cooling Ceiling Fan(s)
Flooring Carpet, Linoleum
Fireplaces Number 1
Fireplaces Type Wood Stove
Appliance Hood Over Range, Disposal, Double Oven, Free Standing Electric Oven, Wine Refrigerator
Laundry Cabinets, Dryer Included, Washer Included, Inside Room
Exterior
Parking Features Detached, Garage Door Opener, Garage Facing Front
Garage Spaces 2.0
Utilities Available Cable Available, Propane Tank Leased, Electric
Amenities Available Barbeque, Playground, Tennis Courts, Park
View Forest
Roof Type Composition
Topography Level,Trees Many
Street Surface Asphalt
Accessibility AccessibleApproachwithRamp
Handicap Access AccessibleApproachwithRamp
Porch Uncovered Deck
Private Pool No
Building
Lot Description Close to Clubhouse, Corner
Story 2
Foundation PillarPostPier
Sewer Septic System
Water Public
Architectural Style Cabin, Chalet
Level or Stories Two
Schools
Elementary Schools Calaveras Unified
Middle Schools Calaveras Unified
High Schools Brett Harte Union
School District Calaveras
Others
HOA Fee Include Pool
Senior Community No
Tax ID 023-067-002-000
Special Listing Condition None
Pets Allowed Yes
Read Less Info
Want to know what your home might be worth? Contact us for a FREE valuation!

Our team is ready to help you sell your home for the highest possible price ASAP

Bought with Non-MLS Office
GET MORE INFORMATION

REALTOR® | Lic# CA 01350620 NV BS145655






