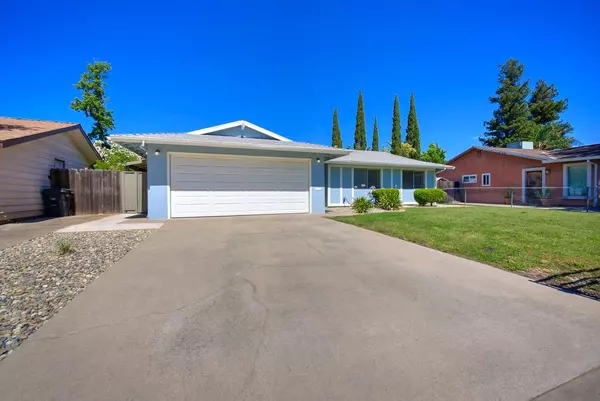$430,000
$424,900
1.2%For more information regarding the value of a property, please contact us for a free consultation.
4 Beds
2 Baths
1,400 SqFt
SOLD DATE : 09/11/2024
Key Details
Sold Price $430,000
Property Type Single Family Home
Sub Type Single Family Residence
Listing Status Sold
Purchase Type For Sale
Square Footage 1,400 sqft
Price per Sqft $307
MLS Listing ID 224070822
Sold Date 09/11/24
Bedrooms 4
Full Baths 1
HOA Y/N No
Originating Board MLS Metrolist
Year Built 1963
Lot Size 6,098 Sqft
Acres 0.14
Property Description
Back on the market! Nestled in Sacramento's quiet Larchmont Village, this well appointed home offers great versatility across 1400 square feet. FOUR bedrooms plus a flex-room at back addition- perfect for hobby room, 2nd living area, office or optional 5th bedroom. NEWER interior paint, window blinds, upgraded luxury vinyl plank throughout, creating seamless continuity. Great room concept extends to open kitchen design w/ convenient 'eat in kitchen' dining. Original cabinets have been updated w/ fresh paint & vintage hardware. Laminate counters & full backsplash give the kitchen practical, modern-retro appeal. NEWER hall bath is light & bright w/ stone shower surround over tub & brushed nickel plumbing fixtures & hardware. Primary bedroom includes 1/2 bath - pedestal sink & updated toilet. Exterior of home has NEWER paint, freshly landscaped w/ river rock for easy maintenance & inviting curb appeal. One car garage (converted from two) with automatic opener, plumbed utility tub, cabinets & work bench. Spacious backyard includes attached storage room & oversized storage shed, NEWER French drain & NEWER fence. A change of season for the original owner presents a special opportunity for the next owner who's seeking a home that's well cared for and move-in ready.
Location
State CA
County Sacramento
Area 10660
Direction From 80, Exit Greenback. GO WEST via Elkhorn Blvd, RIGHT on Kimmel Drive, QUICK RIGHT on Cortright Way, QUICK LEFT on Canaveral Way to address. Home is on the LEFT.
Rooms
Master Bathroom Window
Living Room Other
Dining Room Breakfast Nook
Kitchen Laminate Counter
Interior
Heating Wall Furnace
Cooling Window Unit(s)
Flooring Vinyl
Appliance Free Standing Gas Range, Dishwasher
Laundry In Garage
Exterior
Parking Features Garage Door Opener, Garage Facing Front
Garage Spaces 1.0
Fence Back Yard, Chain Link, Wood, Front Yard
Utilities Available Public
Roof Type Composition
Topography Level
Private Pool No
Building
Lot Description Shape Regular, Low Maintenance
Story 1
Foundation Concrete, Slab
Sewer In & Connected
Water Meter Required, Public
Architectural Style Ranch
Level or Stories One
Schools
Elementary Schools Twin Rivers Unified
Middle Schools Twin Rivers Unified
High Schools Twin Rivers Unified
School District Sacramento
Others
Senior Community No
Tax ID 200-0074-012-0000
Special Listing Condition None
Read Less Info
Want to know what your home might be worth? Contact us for a FREE valuation!

Our team is ready to help you sell your home for the highest possible price ASAP

Bought with Absolute Mortgage Group Inc.
GET MORE INFORMATION

REALTOR® | Lic# CA 01350620 NV BS145655






