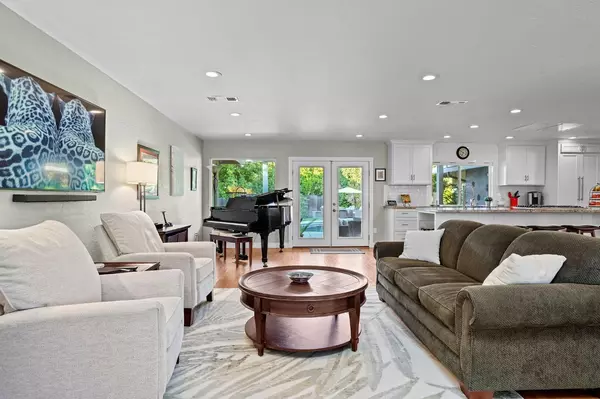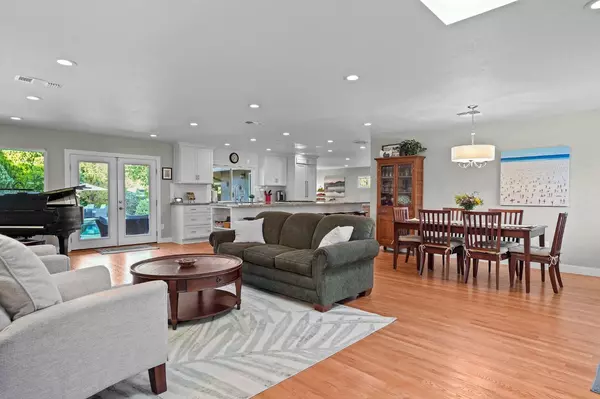$1,175,000
$1,150,000
2.2%For more information regarding the value of a property, please contact us for a free consultation.
4 Beds
3 Baths
2,394 SqFt
SOLD DATE : 09/05/2024
Key Details
Sold Price $1,175,000
Property Type Single Family Home
Sub Type Single Family Residence
Listing Status Sold
Purchase Type For Sale
Square Footage 2,394 sqft
Price per Sqft $490
MLS Listing ID 224086063
Sold Date 09/05/24
Bedrooms 4
Full Baths 2
HOA Y/N No
Originating Board MLS Metrolist
Year Built 1955
Lot Size 0.286 Acres
Acres 0.2858
Property Description
Welcome to this stunning single-story ranch home sitting on over a quarter acre lot in the Arden Park Vista neighborhood. Spanning just under 2,400 sq. ft., this 4 bedroom, 2.5 bathroom residence is an entertainer's dream. As you enter, you are greeted by a spacious great room that sets the tone for the rest of the house. The layout features two separate living rooms, a dedicated dining space, and an impressive kitchen. Recently updated, the kitchen boasts white cabinetry, granite counters, double ovens, a built-in refrigerator, and a 15-foot island with ample seating, plus a pantry closet for additional storage. The primary bedroom is a true retreat, offering a walk-in closet, french doors that lead to the backyard, and a large ensuite bathroom with dual sinks and an oversized shower stall. Convenience is key with an indoor laundry room equipped with storage cabinets and a sink. Step outside to the beautifully landscaped backyard, where you'll find a covered patio, and a sparkling pool and spa, perfect for relaxation and entertaining. Located close to top-rated schools, shopping, and dining, this home truly has it all. The charm and convenience of Arden Park Vista awaits you. Make this home yours today!
Location
State CA
County Sacramento
Area 10864
Direction Use GPS
Rooms
Master Bathroom Bidet, Double Sinks
Master Bedroom Closet, Walk-In Closet, Outside Access
Living Room Great Room
Dining Room Dining/Living Combo
Kitchen Pantry Closet, Granite Counter, Island, Kitchen/Family Combo
Interior
Interior Features Skylight Tube
Heating Central
Cooling Central, MultiZone
Flooring Tile, Wood
Fireplaces Number 1
Fireplaces Type Family Room, Gas Starter
Appliance Gas Cook Top, Gas Water Heater, Built-In Refrigerator, Dishwasher, Disposal, Microwave, Double Oven, Other
Laundry Cabinets, Sink, Inside Room
Exterior
Parking Features Attached, Garage Facing Front
Garage Spaces 2.0
Fence Back Yard
Pool Built-In
Utilities Available Public
Roof Type Composition
Porch Covered Patio
Private Pool Yes
Building
Lot Description Shape Regular
Story 1
Foundation Raised
Sewer In & Connected
Water Treatment Equipment, See Remarks, Public
Architectural Style Ranch
Schools
Elementary Schools San Juan Unified
Middle Schools San Juan Unified
High Schools San Juan Unified
School District Sacramento
Others
Senior Community No
Tax ID 289-0013-003-0000
Special Listing Condition None
Read Less Info
Want to know what your home might be worth? Contact us for a FREE valuation!

Our team is ready to help you sell your home for the highest possible price ASAP

Bought with Coldwell Banker Realty
GET MORE INFORMATION

REALTOR® | Lic# CA 01350620 NV BS145655






