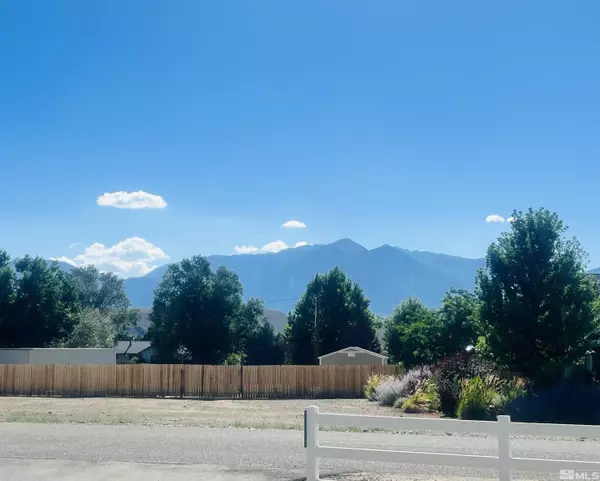$1,000,000
$995,000
0.5%For more information regarding the value of a property, please contact us for a free consultation.
4 Beds
3 Baths
2,539 SqFt
SOLD DATE : 08/29/2024
Key Details
Sold Price $1,000,000
Property Type Single Family Home
Sub Type Single Family Residence
Listing Status Sold
Purchase Type For Sale
Square Footage 2,539 sqft
Price per Sqft $393
Subdivision Nv
MLS Listing ID 240009627
Sold Date 08/29/24
Bedrooms 4
Full Baths 3
Year Built 2007
Annual Tax Amount $4,983
Lot Size 1.000 Acres
Acres 1.0
Property Description
Welcome Home to 653 Appaloosa Lane, Gardnerville in the gorgeous Carson Valley with 2539sf, 4 bedrooms plus an office/library with bookshelves for days, 3 full bathrooms and 4 car garage with workshop area. All this on a spacious 1 acre lot with no HOA. You’ll love the quiet cul-de-sac, fenced with beautiful trees galore and plenty of room for RV parking and more. The back deck is ready for BBQ’ing & lots of fun! There is just so much to love about this peaceful property, come see it for yourself!
Location
State NV
County Douglas
Zoning SFR
Rooms
Family Room Great Room, Firplce-Woodstove-Pellet, High Ceiling, Ceiling Fan
Other Rooms Yes, Office-Den(not incl bdrm), Study-Library, Bonus Room, Entry-Foyer, Bdrm-Office (on Main Flr), Rec Room
Dining Room Kitchen Combo
Kitchen Built-In Dishwasher, Garbage Disposal, Microwave Built-In, Pantry, Breakfast Bar, Breakfast Nook, Cook Top - Gas, Single Oven Built-in
Interior
Interior Features Blinds - Shades, Smoke Detector(s), Central Vacuum, Water Softener - Owned
Heating Natural Gas, Forced Air, Fireplace, Central Refrig AC
Cooling Natural Gas, Forced Air, Fireplace, Central Refrig AC
Flooring Carpet, Ceramic Tile, Laminate
Fireplaces Type Yes, One, Gas Log
Appliance Washer, Dryer, Gas Range - Oven, Refrigerator in Kitchen
Laundry Yes, Laundry Room, Laundry Sink, Cabinets, Shelves
Exterior
Exterior Feature Dog Run, Workshop
Parking Features Attached, Garage Door Opener(s), RV Access/Parking, Opener Control(s)
Garage Spaces 4.0
Fence Back, Front, Full
Community Features No Amenities
Utilities Available Electricity, Natural Gas, Well-Private, Septic, Cable, Telephone, Internet Available, Cellular Coverage Avail
View Yes, Mountain, Trees, Peek View
Roof Type Pitched,Composition - Shingle
Total Parking Spaces 4
Building
Story 1 Story
Foundation Concrete - Crawl Space
Level or Stories 1 Story
Structure Type Site/Stick-Built
Schools
Elementary Schools Scarselli
Middle Schools Pau-Wa-Lu
High Schools Douglas
Others
Tax ID 122024701047
Ownership No
Horse Property Yes
Special Listing Condition None
Read Less Info
Want to know what your home might be worth? Contact us for a FREE valuation!

Our team is ready to help you sell your home for the highest possible price ASAP
GET MORE INFORMATION

REALTOR® | Lic# CA 01350620 NV BS145655






