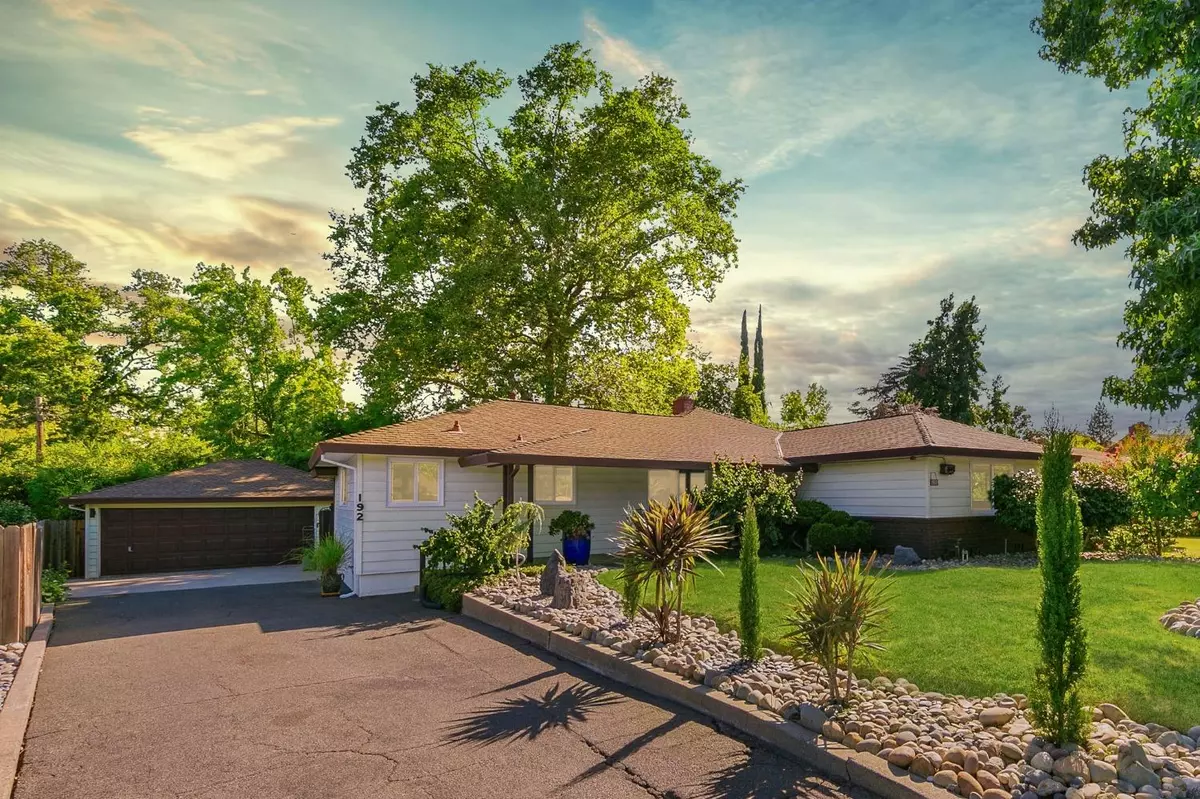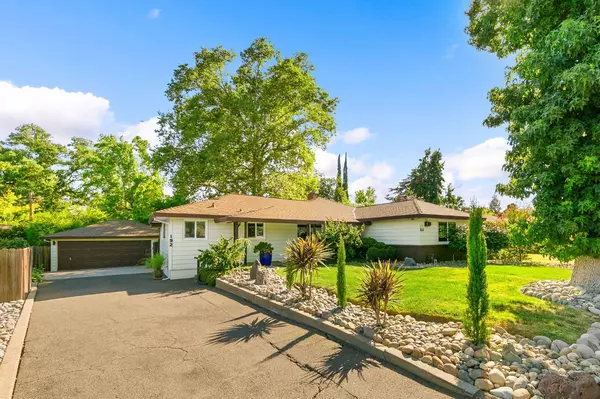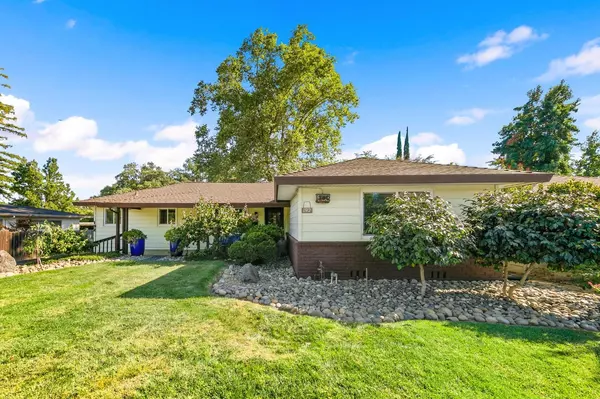$596,700
$585,000
2.0%For more information regarding the value of a property, please contact us for a free consultation.
3 Beds
2 Baths
1,687 SqFt
SOLD DATE : 08/17/2024
Key Details
Sold Price $596,700
Property Type Single Family Home
Sub Type Single Family Residence
Listing Status Sold
Purchase Type For Sale
Square Footage 1,687 sqft
Price per Sqft $353
Subdivision Woodlake 02
MLS Listing ID 224077100
Sold Date 08/17/24
Bedrooms 3
Full Baths 1
HOA Y/N No
Originating Board MLS Metrolist
Year Built 1953
Lot Size 9,583 Sqft
Acres 0.22
Property Description
Turnkey charm & pride of ownership is evident in this 1687sqft home, nestled in the pristine Woodlake community. This exquisite residence is more than just a house; from its meticulously designed .22acre lot, to its carefully preserved classic character, it's a sanctuary where comfort meets elegance, & functionality blends seamlessly w/style. The curb appeal greets you w/lush landscaping & a multi-car driveway, offering an added layer of privacy as you approach the secluded front porch. Entering the home, you're welcomed by an abundance of natural light streaming through the oversized high-efficiency windows, casting a radiant glow on the impeccably polished original hardwood floors. The interior proudly showcases an elevated open floor plan w/pocket door for versatile separation, a chef's kitchen, generously sized bedrooms, & ample built-in storage, providing both style & practicality throughout. Newer HVAC & 40yr roof ensure modern comfort & reliability. Laundry facilities are conveniently tucked away inside the multi-functional mudroom. If the inside doesn't completely captivate you, step out the backdoor into your own private oasis. Here, you'll find an upper level porch, elaborate greenery, & serene spots, creating a tranquil retreat, perfect for relaxation or entertaining.
Location
State CA
County Sacramento
Area 10815
Direction Arden Way to Cantebury Rd. Right onto Southgate Road to address. Property will be on your left.
Rooms
Living Room View
Dining Room Dining/Living Combo
Kitchen Synthetic Counter
Interior
Heating Central
Cooling Central
Flooring Wood
Fireplaces Number 1
Fireplaces Type Brick, Living Room, Wood Burning
Window Features Dual Pane Full
Appliance Free Standing Gas Oven, Free Standing Gas Range, Gas Water Heater, Hood Over Range, Dishwasher, Disposal, Plumbed For Ice Maker, Self/Cont Clean Oven
Laundry Cabinets, See Remarks, Inside Room
Exterior
Parking Features RV Possible, Detached, Uncovered Parking Spaces 2+
Garage Spaces 2.0
Fence Back Yard
Pool Built-In, Common Facility
Utilities Available Cable Available, Electric, Natural Gas Available
Roof Type Composition,See Remarks
Porch Front Porch, Back Porch
Private Pool Yes
Building
Lot Description Private, Landscape Back, Landscape Front
Story 1
Foundation Raised
Sewer In & Connected
Water Public
Level or Stories One
Schools
Elementary Schools Twin Rivers Unified
Middle Schools Twin Rivers Unified
High Schools Twin Rivers Unified
School District Sacramento
Others
Senior Community No
Tax ID 275-0215-019-0000
Special Listing Condition None
Read Less Info
Want to know what your home might be worth? Contact us for a FREE valuation!

Our team is ready to help you sell your home for the highest possible price ASAP

Bought with Ellington Properties
GET MORE INFORMATION

REALTOR® | Lic# CA 01350620 NV BS145655






