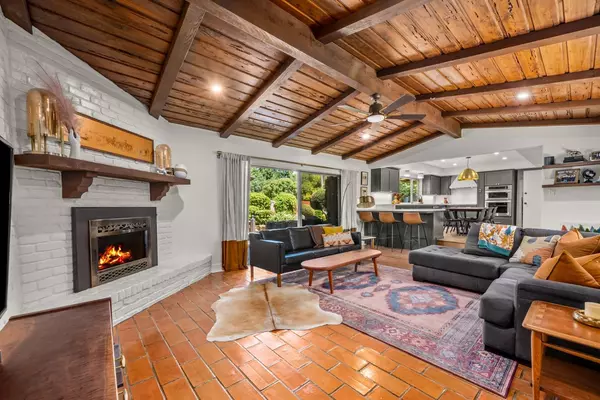$825,000
$825,000
For more information regarding the value of a property, please contact us for a free consultation.
3 Beds
3 Baths
1,650 SqFt
SOLD DATE : 08/15/2024
Key Details
Sold Price $825,000
Property Type Single Family Home
Sub Type Single Family Residence
Listing Status Sold
Purchase Type For Sale
Square Footage 1,650 sqft
Price per Sqft $500
MLS Listing ID 224068320
Sold Date 08/15/24
Bedrooms 3
Full Baths 2
HOA Y/N No
Originating Board MLS Metrolist
Year Built 1966
Lot Size 9,583 Sqft
Acres 0.22
Property Description
Located in prestigious Walnut View Estates, a quiet well-maintained neighborhood of custom homes located a short drive from East Sac & close to some of the best dining and shopping in Arden and the American River Trail. This rare find has been impeccably maintained and has recently undergone a beautiful renovation. 3 spacious bedrooms and 2 1/2 baths. Bright & open floor plan with vaulted ceilings. Presidential 50-year composition roof. New HVAC system with warranty. Updated electrical panel. Quality Oak hardwood floors, gas fireplace with brick heart, solid wood mantle & dual pane windows. Large primary bedroom suite features a walk-in closet, gas fireplace and sliding door out to the private backyard. Kitchen amenities include slab quartz counter tops, deep farm-style sink, built in oven, microwave & Bosch induction cooktop. The front entryway is an impressive brick lined atrium with a peaceful fish pond, water feature & carved wood front door. Lush mature landscaping professionally designed & maintained with meandering brick walkways, large lawn areas a shady gazebo & storage shed. Enjoy the private shaded setting with no homes located behind. Interlocking paver brick driveway surface. Extra area accessed by the spiral staircase in the garage.
Location
State CA
County Sacramento
Area 10825
Direction Sierra Blvd to Blackmer Cir
Rooms
Master Bathroom Double Sinks
Master Bedroom Walk-In Closet, Outside Access
Living Room Cathedral/Vaulted
Dining Room Dining Bar, Space in Kitchen
Kitchen Quartz Counter, Slab Counter
Interior
Heating Central, Fireplace(s), Natural Gas
Cooling Central
Flooring Tile, Wood
Fireplaces Number 2
Fireplaces Type Living Room, Master Bedroom, Gas Piped
Window Features Dual Pane Full
Appliance Built-In Electric Oven, Gas Water Heater, Dishwasher, Microwave, Electric Cook Top
Laundry Cabinets, Inside Room
Exterior
Parking Features Attached, Garage Door Opener
Garage Spaces 2.0
Fence Fenced
Utilities Available Public
Roof Type Composition
Topography Level
Private Pool No
Building
Lot Description Auto Sprinkler F&R, Landscape Back, Landscape Front
Story 1
Foundation Raised
Sewer Public Sewer
Water Public
Architectural Style Ranch
Schools
Elementary Schools San Juan Unified
Middle Schools San Juan Unified
High Schools San Juan Unified
School District Sacramento
Others
Senior Community No
Tax ID 294-0161-019-000
Special Listing Condition None
Read Less Info
Want to know what your home might be worth? Contact us for a FREE valuation!

Our team is ready to help you sell your home for the highest possible price ASAP

Bought with Prime Real Estate
GET MORE INFORMATION

REALTOR® | Lic# CA 01350620 NV BS145655






