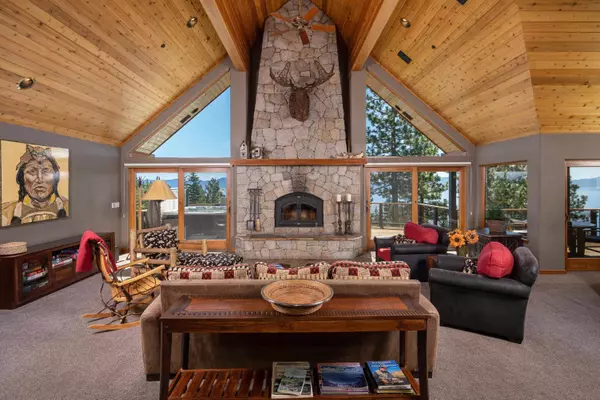$3,300,000
$3,495,000
5.6%For more information regarding the value of a property, please contact us for a free consultation.
5 Beds
4.5 Baths
4,876 SqFt
SOLD DATE : 07/31/2024
Key Details
Sold Price $3,300,000
Property Type Single Family Home
Sub Type Single Family
Listing Status Sold
Purchase Type For Sale
Square Footage 4,876 sqft
Price per Sqft $676
MLS Listing ID 20231371
Sold Date 07/31/24
Bedrooms 5
HOA Fees $425
Year Built 2001
Lot Size 9,147 Sqft
Acres 0.21
Property Description
On Lake Tahoe’s West Shore, spectacular views from this beautifully built John Brink home and a member of the Tahoe Park Beach Association, offering two piers, spacious lawn area, bocce, buoy field, picnic tables and playground. It is also close to Sunnyside Resort, Firesign Cafe, West Shore Market and Spoon Restaurant. Enter through the air lock foyer with a large guest closet, stone flooring and French doors into the Great Room. Lovely Lake Tahoe views to the East and South. A wood-burning fireplace with stone hearth floor to ceiling. The open floor plan leads to the dining area and the kitchen. The well-designed kitchen has tile floor, SubZero fridge and freezer, granite counters, a bar sink/island with seating, 5-burner Dacor gas cook top, Kitchen Aid oven, microwave and warming drawer, and ample storage. Big and plentiful windows showcase the big blue view, and a spacious deck enables entertaining for many along with natural gas barbecue off dining area. There is also a powder room that has stone flooring next to the circular staircase that leads to the loft/office space. Bedroom level has carpeted floors and two bedrooms, one with north and east Lake Tahoe views, and the other with a north view. A shared hall bath with stone floor and shower. Down the hall is the laundry room with folding space, Kenmore washer and dryer, and a linen closet. The Primary Suite has east and south lake views, a gas fireplace and a private deck along. It’s attached bath features a large walk-in shower with dual heads, jetted tub, double sinks, separate loo and ample walk-in closet with built-in shelving. Bottom level offers a game/family room awaits downstairs with a lake view bar! A full tiled bath with shower serves the game/family room and a bedroom with north and east lake views plus a wine room with storage units. There is also a covered deck off of this room that faces east and south. The detached garage is just a few steps up from the main residence. With a window to the east, there is an abundance of natural light. There is parking for 2 cars and wood storage. A bonus is the studio suite above that creates a lovely guest accommodation, and the gym below keeps you fitting in your jeans all year long!
Location
State CA
County Placer
Community Westshore Lk Th
Area Talmont Estates-4We
Interior
Heating Natural Gas, Hydronic, In Floor
Flooring Carpet, Stone, Tile
Fireplaces Type Living Room, Master Bedroom, Stone
Laundry Room
Exterior
Parking Features Detached, Insulated, Other
Garage Spaces 2.0
View Lake, Peek, Filtered, Wooded, Mountain
Roof Type Composition
Topography Downslope
Building
Lot Description Street
Story 2
Foundation Pier, Perim Concrete
Sewer Utility District
Water Utility District
Read Less Info
Want to know what your home might be worth? Contact us for a FREE valuation!

Our team is ready to help you sell your home for the highest possible price ASAP
Bought with William Dietz • Tahoe Luxury Properties
GET MORE INFORMATION

REALTOR® | Lic# CA 01350620 NV BS145655






