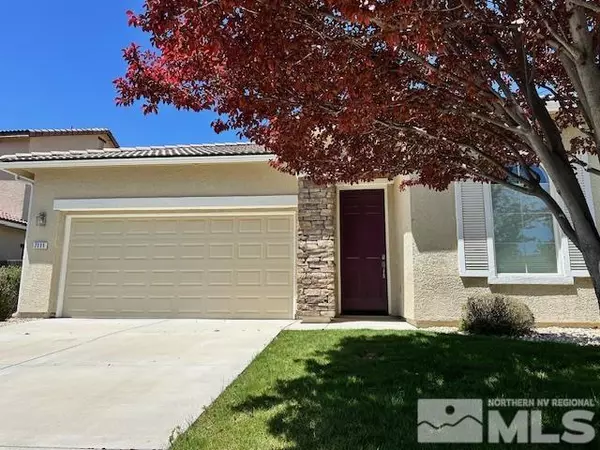$547,000
$554,900
1.4%For more information regarding the value of a property, please contact us for a free consultation.
3 Beds
2 Baths
1,898 SqFt
SOLD DATE : 07/29/2024
Key Details
Sold Price $547,000
Property Type Single Family Home
Sub Type Single Family Residence
Listing Status Sold
Purchase Type For Sale
Square Footage 1,898 sqft
Price per Sqft $288
Subdivision Nv
MLS Listing ID 240005325
Sold Date 07/29/24
Bedrooms 3
Full Baths 2
Year Built 2005
Annual Tax Amount $2,521
Lot Size 7,274 Sqft
Acres 0.167
Property Description
This move-in ready gem is the home you've been waiting for. And I mean move-in ready! All of the work has been done for you - brand new luxury vinyl plank with a super high walk score, new interior paint, brand new stove and microwave and new toilets. This great home is perfect for entertaining with an open floor design and an inviting gas fireplace for those cold mornings and nights. It also has a separate dining and living room to increase your space and elbow room.The windows, all with cellular blinds, are large letting in natural light to make this home a delight to live in even on a cloudy day. Every room has a walk-in closet but especially the primary room, it's huge. The bathroom is spacious with a separate, spotless shower and a soaking garden tub. The backyard has a paver patio perfect for relaxing and entertaining with a clean space for veggie beds or a hammock. There's mature trees and plants so no landscaping required. Close to Golden Eagle Regional Park with lots of walking and biking paths. Come by and see this immaculate home. Priced well and super clean.
Location
State NV
County Washoe
Zoning Nud
Rooms
Family Room Separate, High Ceiling, Ceiling Fan
Other Rooms None
Dining Room Living Rm Combo, High Ceiling, Ceiling Fan
Kitchen Built-In Dishwasher, Garbage Disposal, Microwave Built-In, Island, Pantry, Breakfast Bar, Breakfast Nook, Cook Top - Gas, Single Oven Built-in
Interior
Interior Features Blinds - Shades, Smoke Detector(s)
Heating Natural Gas, Electric, Forced Air, Fireplace, Central Refrig AC, Programmable Thermostat
Cooling Natural Gas, Electric, Forced Air, Fireplace, Central Refrig AC, Programmable Thermostat
Flooring Vinyl Tile
Fireplaces Type Yes, One, Gas Stove
Appliance Gas Range - Oven, Refrigerator in Kitchen
Laundry Yes, Laundry Room, Cabinets
Exterior
Exterior Feature None - N/A
Garage Attached
Garage Spaces 2.0
Fence Back
Community Features Common Area Maint
Utilities Available Electricity, Natural Gas, City - County Water, City Sewer, Cable, Telephone, Water Meter Installed, Internet Available, Cellular Coverage Avail
Roof Type Pitched,Tile
Total Parking Spaces 2
Building
Story 1 Story
Foundation Concrete Slab
Level or Stories 1 Story
Structure Type Site/Stick-Built
Schools
Elementary Schools Van Gorder
Middle Schools Sky Ranch
High Schools Spanish Springs
Others
Tax ID 52622121
Ownership No
Monthly Total Fees $63
Horse Property No
Special Listing Condition Subject to Court Approval
Read Less Info
Want to know what your home might be worth? Contact us for a FREE valuation!

Our team is ready to help you sell your home for the highest possible price ASAP
GET MORE INFORMATION

REALTOR® | Lic# CA 01350620 NV BS145655






