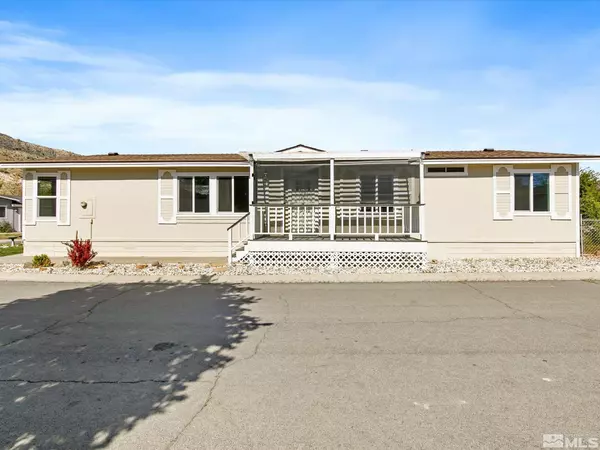$355,000
$399,500
11.1%For more information regarding the value of a property, please contact us for a free consultation.
3 Beds
2 Baths
1,680 SqFt
SOLD DATE : 07/30/2024
Key Details
Sold Price $355,000
Property Type Manufactured Home
Sub Type Manufactured Home
Listing Status Sold
Purchase Type For Sale
Square Footage 1,680 sqft
Price per Sqft $211
MLS Listing ID 240005426
Sold Date 07/30/24
Bedrooms 3
Full Baths 2
HOA Fees $232/mo
Year Built 1991
Annual Tax Amount $946
Lot Size 5,227 Sqft
Acres 0.12
Lot Dimensions 0.12
Property Sub-Type Manufactured Home
Property Description
Introducing your next dream home! This stunning modular has undergone a complete makeover, boasting fresh paint inside and out, along with brand new flooring and windows throughout. Nestled in a charming neighborhood just minutes away from town, this property offers both convenience and tranquility. With its recent renovations, this home is a blank canvas brimming with potential for you to personalize and make it your own. Don't miss out on the opportunity to turn this gem into your perfect haven., Enjoy amenities like an indoor pool, hot tub, gym, and sports courts, including basketball and tennis. The real gem is its proximity to the Truckee River and trails, just a short walk away, perfect for those who cherish outdoor activities and nature. Also, easy access to major employers like Tesla, Panasonic, and Walmart. Located 15 minutes from both USA Parkway and Hwy 395 via I80, AND South Reno via Veterans Pkwy, the home offers the perfect balance of peace and accessibility, making it ideal for daily routines or relaxed adventures.
Location
State NV
County Storey
Zoning PUD//MHO
Direction Ave De La Couleurs, Rue De La Divoire
Rooms
Family Room Ceiling Fan(s)
Other Rooms None
Master Bedroom Double Sinks, Shower Stall, Walk-In Closet(s) 2
Dining Room Kitchen Combination
Kitchen Built-In Dishwasher
Interior
Interior Features Ceiling Fan(s), Walk-In Closet(s)
Heating Natural Gas
Cooling Central Air, Refrigerated
Flooring Ceramic Tile
Fireplace No
Appliance Gas Cooktop
Laundry Cabinets, Laundry Area
Exterior
Exterior Feature None
Parking Features Attached, Garage Door Opener
Garage Spaces 2.0
Utilities Available Electricity Available, Sewer Available, Water Available, Propane
Amenities Available Fitness Center, Landscaping, Maintenance Grounds, Pool, Security, Spa/Hot Tub, Tennis Court(s), Clubhouse/Recreation Room
View Y/N Yes
View Mountain(s)
Roof Type Composition,Shingle
Porch Deck
Total Parking Spaces 2
Garage Yes
Building
Lot Description Landscaped, Level, Sprinklers In Front
Story 1
Foundation Wood
Water Public, Well
Structure Type Wood Siding
Schools
Elementary Schools Hillside
Middle Schools Virginia City
High Schools Virginia City
Others
Tax ID 00354501
Acceptable Financing Cash, Conventional, FHA, VA Loan
Listing Terms Cash, Conventional, FHA, VA Loan
Read Less Info
Want to know what your home might be worth? Contact us for a FREE valuation!

Our team is ready to help you sell your home for the highest possible price ASAP
GET MORE INFORMATION

REALTOR® | Lic# CA 01350620 NV BS145655






