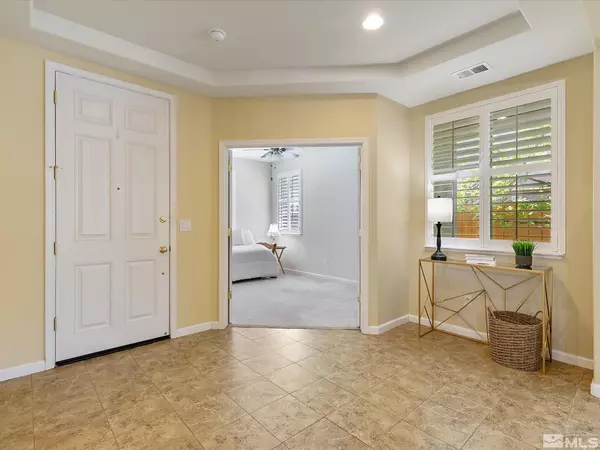$660,000
$675,000
2.2%For more information regarding the value of a property, please contact us for a free consultation.
3 Beds
2 Baths
2,485 SqFt
SOLD DATE : 07/12/2024
Key Details
Sold Price $660,000
Property Type Single Family Home
Sub Type Single Family Residence
Listing Status Sold
Purchase Type For Sale
Square Footage 2,485 sqft
Price per Sqft $265
Subdivision Nv
MLS Listing ID 240006915
Sold Date 07/12/24
Bedrooms 3
Full Baths 2
Year Built 2002
Annual Tax Amount $1,831
Lot Size 7,840 Sqft
Acres 0.18
Property Description
Charming Wingfield Springs gem! This meticulously maintained cul-de-sac house is ready for you to call it home. The large gourmet kitchen is a chef's dream, featuring a Fisher & Paykel two drawer dishwasher, stainless steel Samsung appliances, and ample cabinet space for all your culinary endeavors. Entertain in the spacious living areas before retiring to the oversized master retreat - complete with bonus room - or take in the sunset from your private backyard with no rear neighbors. Book a showing today! Recent upgrades: New energy efficient ceiling fans in great room, primary bedroom, and secondary bedroom, new samsung gas range and built in microwave, newer samsung refrigerator, new knobs on all cabinets, new chandeliers in both dining rooms, and new fence with gate. Current owner also made the following upgrades: paver driveway, walkway, and front patio, shutters on all windows, solar screens on all rear facing windows, onyx fireplace surround, security doors on all exterior doors, and pull out shelves in kitchen cabinets.
Location
State NV
County Washoe
Zoning Nud
Rooms
Family Room Great Room, Firplce-Woodstove-Pellet, High Ceiling, Ceiling Fan
Other Rooms Yes, Bonus Room, Entry-Foyer
Dining Room Separate/Formal, Great Room, High Ceiling
Kitchen Built-In Dishwasher, Garbage Disposal, Microwave Built-In, Pantry, Breakfast Bar
Interior
Interior Features Blinds - Shades, Smoke Detector(s), Keyless Entry
Heating Natural Gas, Electric, Forced Air, Fireplace, Central Refrig AC, Programmable Thermostat
Cooling Natural Gas, Electric, Forced Air, Fireplace, Central Refrig AC, Programmable Thermostat
Flooring Carpet, Ceramic Tile
Fireplaces Type Yes, One, Gas Log
Appliance Washer, Dryer, Gas Range - Oven, Refrigerator in Kitchen
Laundry Yes, Laundry Room, Laundry Sink, Cabinets
Exterior
Exterior Feature None - N/A
Garage Attached, Garage Door Opener(s), Opener Control(s)
Garage Spaces 2.0
Fence Back
Community Features Common Area Maint, Security
Utilities Available Electricity, Natural Gas, City - County Water, City Sewer, Cable, Telephone, Water Meter Installed, Internet Available, Cellular Coverage Avail
View Yes, Mountain
Roof Type Pitched,Composition - Shingle
Total Parking Spaces 2
Building
Story 1 Story
Foundation Concrete Slab
Level or Stories 1 Story
Structure Type Site/Stick-Built
Schools
Elementary Schools Van Gorder
Middle Schools Sky Ranch
High Schools Spanish Springs
Others
Tax ID 52018108
Ownership Yes
Monthly Total Fees $75
Horse Property No
Special Listing Condition None
Read Less Info
Want to know what your home might be worth? Contact us for a FREE valuation!

Our team is ready to help you sell your home for the highest possible price ASAP
GET MORE INFORMATION

REALTOR® | Lic# CA 01350620 NV BS145655






