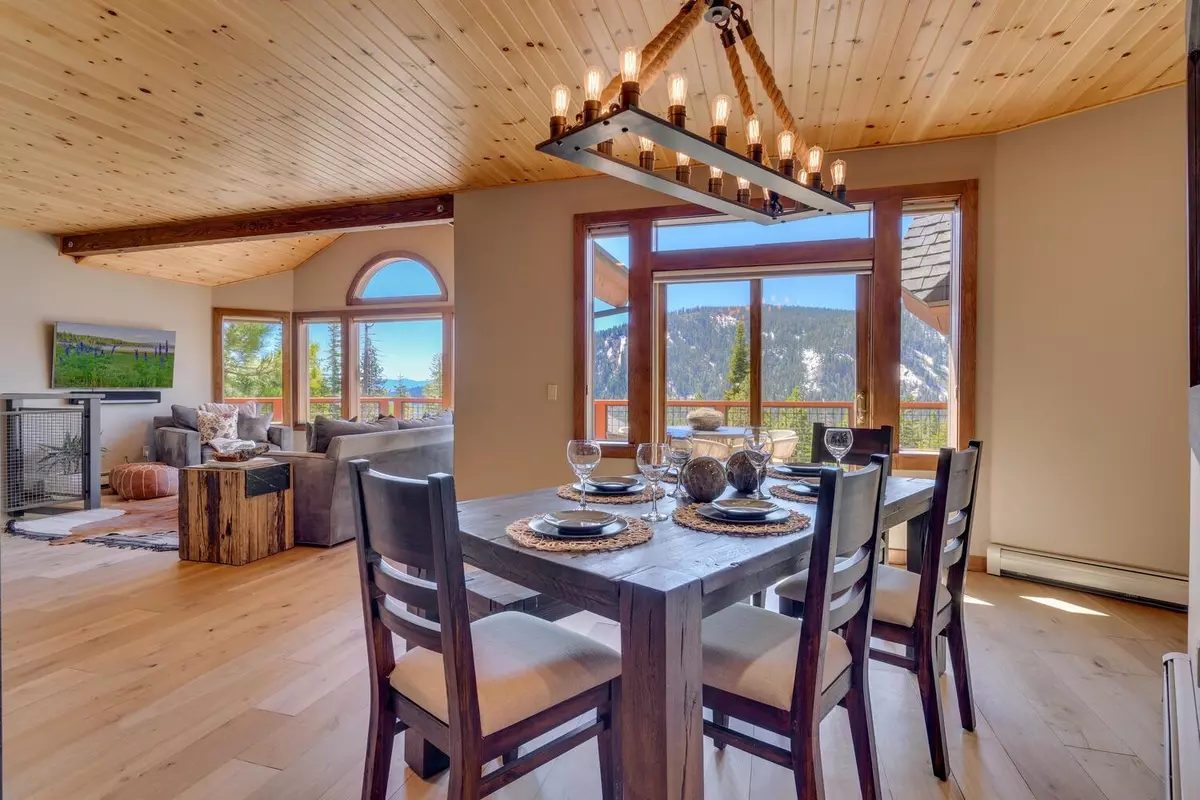$1,850,000
$1,850,000
For more information regarding the value of a property, please contact us for a free consultation.
3 Beds
2.5 Baths
2,350 SqFt
SOLD DATE : 07/11/2024
Key Details
Sold Price $1,850,000
Property Type Single Family Home
Sub Type Single Family
Listing Status Sold
Purchase Type For Sale
Square Footage 2,350 sqft
Price per Sqft $787
MLS Listing ID 20241093
Sold Date 07/11/24
Bedrooms 3
HOA Fees $1,600
Year Built 1997
Lot Size 0.316 Acres
Acres 0.316
Property Description
This stunning home with peak and lake views, is ideally located for the outdoor enthusiast. Access World class skiing, mountain biking, road biking, hiking trails, fishing, backcountry, with Twin Peaks, Stanford Rock, Grouse Rock, the Tahoe Rim Trail and Pacific Crest Trail all in your backyard. Walk to the lift and ski home from Alpine Meadows and Palisades Ski Resort, one of the largest skiing resorts in the country. With only a short drive to Lake Tahoe at Sunnyside Resort and Lodge, this home is situated in truly the epicenter of all things Tahoe - direct Lake and winter ski access all within minutes. This stunning home with both peak and Lake views, was originally built by and for a respected local contractor as his primary home and recently remodeled by ID3 for a modern mountain interior aesthetic. Situated upon this sun-drenched location adjacent to protected Forest Service land, this home was thoughtfully designed for the Alpine environment in its multi-level architecture, hydronic heating and gas fireplace. Its multi-level plan incorporates garages on the entry level before stepping up to the open concept living area where panoramic views command your attention, with decks on every level. The island kitchen offers a suite of Professional Series Viking appliances with microwave, oven and 5-burner gas range, and beverage chiller. A breakfast nook is adjacent to the kitchen where a side door opens to the deck and BBQ area. The newly expanded deck of Brazilian Ipe hardwood wraps around to the front of the home for alfresco dining against the backdrop of panoramic canyon views. Watch the sunrise, bask in the sun all day, and enjoy the alpenglow as the setting sun quietly slips behind the ridge line. An updated and playful powder room and laundry area with ample storage are situated on this level. Offering comfortable single level living, The Owner's Suite is a beautiful private retreat to awake from ready for your next Tahoe adventure day, with steam shower, sauna, and private balcony facing Twin Peaks and Grouse Rock beyond. The upper level leads to two additional bedrooms which share a finely appointed full bathroom with shower and bathtub. The children's room is spacious with beautiful light and room for sleeping and playtime.The Guest Bedroom enjoys canyon views as well as a private deck from which guests may start their day as they greet the sun rising from the east above Lake Tahoe. This amazing home can be yours today and is offered at $1,850,000.
Location
State CA
County Placer
Community Westshore Lk Th
Area Alpine Peaks-4We
Interior
Heating Propane, Baseboard, Hydronic
Flooring Wood, Stone
Fireplaces Type Living Room, Gas Fireplace
Laundry Room
Exterior
Parking Features Attached
Garage Spaces 2.0
View Peek, Wooded, Mountain
Roof Type Composition
Topography Upslope
Building
Lot Description Greenbelt
Story 3
Foundation Perim Concrete
Sewer Utility District
Water Utility District
Read Less Info
Want to know what your home might be worth? Contact us for a FREE valuation!

Our team is ready to help you sell your home for the highest possible price ASAP
Bought with Katherina Haug • Sierra Sotheby's Int Realty TC
GET MORE INFORMATION

REALTOR® | Lic# CA 01350620 NV BS145655






