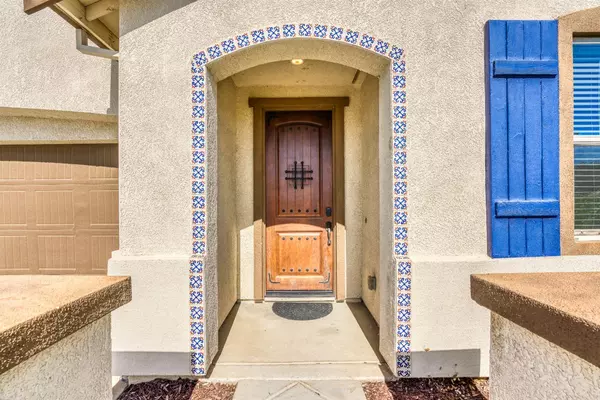$700,000
$709,000
1.3%For more information regarding the value of a property, please contact us for a free consultation.
3 Beds
3 Baths
2,361 SqFt
SOLD DATE : 07/09/2024
Key Details
Sold Price $700,000
Property Type Single Family Home
Sub Type Single Family Residence
Listing Status Sold
Purchase Type For Sale
Square Footage 2,361 sqft
Price per Sqft $296
MLS Listing ID 224066679
Sold Date 07/09/24
Bedrooms 3
Full Baths 2
HOA Y/N No
Originating Board MLS Metrolist
Year Built 2017
Lot Size 6,534 Sqft
Acres 0.15
Property Description
You won't find anything else like this on the market! This stunning single level home offers owned solar and pre-paid Mello Roos taxes! Walk in to find an open and flowing floor plan with a great-room style kitchen, dining, and living room combination. The kitchen provides an abundance of cabinet space and a large island with seating area, plus a 5-burner gas cooktop, double ovens, SS appliances, granite counters and a custom tile backsplash! The spacious floor plan offers flexibility with a remote den or 4th bedroom and half bath at the front of the home, plus a jack-and-jill style bath for the two spacious secondary bedrooms. Relax in the luxury of your private primary suite at the back of the home. A generously sized bedroom leads to the light and bright primary bath with a welcoming soaking tub, stall shower with glass surround, and oversized walk-in closet. Find solace or host lively gatherings in the intimate setting of your lush backyard, complete with fruit trees, a pergola, hot tub, and platform ready for your pizza oven. Enjoy an incredible location near walking and bike trails, parks, and the newly completed Sports Park Overcrossing. Combine all of this with farmland views out the front, a short commute to Davis, and a 3-car garage! Come make this one yours!
Location
State CA
County Yolo
Area 11419
Direction Take Farmer's Central towards Pioneer Ave. Turn L on Harry Lorenzo. Home will be on the Left.
Rooms
Master Bathroom Shower Stall(s), Double Sinks, Tile, Tub, Walk-In Closet
Living Room Other
Dining Room Formal Area
Kitchen Breakfast Area, Pantry Cabinet, Granite Counter, Island w/Sink, Kitchen/Family Combo
Interior
Heating Central
Cooling Central
Flooring Tile
Laundry Inside Area
Exterior
Parking Features Attached
Garage Spaces 3.0
Utilities Available Public
Roof Type Tile
Private Pool No
Building
Lot Description See Remarks
Story 1
Foundation Slab
Sewer Public Sewer
Water Public
Schools
Elementary Schools Woodland Unified
Middle Schools Woodland Unified
High Schools Woodland Unified
School District Yolo
Others
Senior Community No
Tax ID 042-684-016
Special Listing Condition None
Read Less Info
Want to know what your home might be worth? Contact us for a FREE valuation!

Our team is ready to help you sell your home for the highest possible price ASAP

Bought with Redfin
GET MORE INFORMATION
REALTOR® | Lic# CA 01350620 NV BS145655






