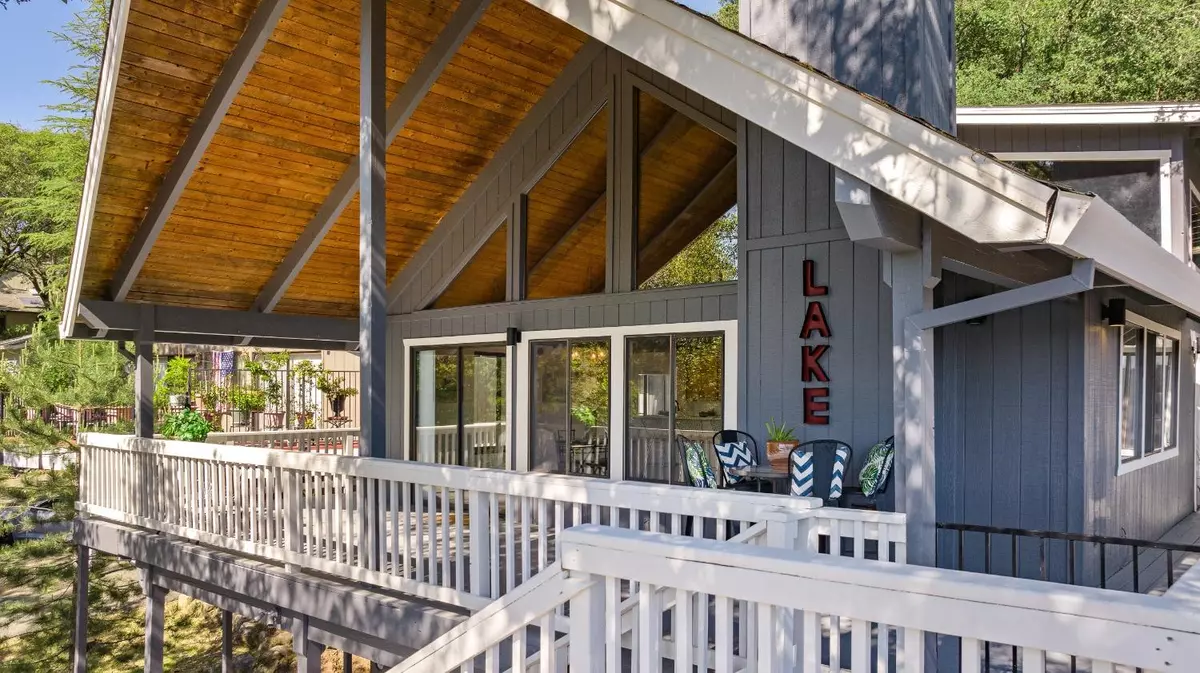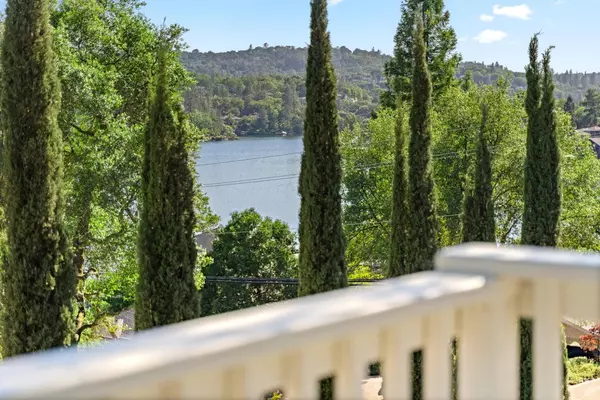$515,000
$510,000
1.0%For more information regarding the value of a property, please contact us for a free consultation.
3 Beds
3 Baths
1,870 SqFt
SOLD DATE : 06/08/2024
Key Details
Sold Price $515,000
Property Type Single Family Home
Sub Type Single Family Residence
Listing Status Sold
Purchase Type For Sale
Square Footage 1,870 sqft
Price per Sqft $275
MLS Listing ID 224052590
Sold Date 06/08/24
Bedrooms 3
Full Baths 3
HOA Fees $283/mo
HOA Y/N Yes
Originating Board MLS Metrolist
Year Built 1978
Lot Size 0.320 Acres
Acres 0.32
Property Description
Rare find! Move-in ready home with spectacular LAKE VIEW! Custom 3 bed/3 bath/2 car garage home with stunning architectural details galore-the grand open concept living area feels spacious- featuring tall open beam vaulted ceilings, tons of natural light, & Tahoe style windows looking out to the lake. With so many windows, there are views from the dining, living, bedroom, loft and of course your own private vaulted covered deck. Each bedroom has a slider for outdoor deck access. Approx 500 sq feet of loft space in addition to listed square footage- with skylights and views- can be used for infinite possibilities- game room, exercise area, office, or guest space.Lots of storage areas, room for golf cart parking, and boat or small RV. Come enjoy all Lake Wildwood has to offer- 24 hr gated security, boating, fishing, parks, marina, 18 hole golf course, pool, beach, tennis, pickleball, clubhouse restaurant and more!
Location
State CA
County Nevada
Area 13114
Direction State Hwy 20 to Right on Pleasant Valley Rd to Right at 1st gate which is Lake Wildwood Drive and continue to 14011 Lake Wildwood Dr on Right.
Rooms
Basement Partial
Master Bathroom Closet, Dual Flush Toilet, Jetted Tub, Sunken Tub, Low-Flow Toilet(s), Tile, Window
Master Bedroom Balcony, Closet, Outside Access
Living Room Cathedral/Vaulted, Deck Attached, Great Room, View, Open Beam Ceiling
Dining Room Dining Bar, Skylight(s), Dining/Living Combo
Kitchen Synthetic Counter
Interior
Interior Features Cathedral Ceiling, Skylight(s), Open Beam Ceiling
Heating Central, Fireplace(s)
Cooling Ceiling Fan(s), Central
Flooring Carpet, Laminate, Linoleum
Fireplaces Number 1
Fireplaces Type Living Room, Stone, Wood Burning
Window Features Dual Pane Full,Window Screens
Appliance Built-In Electric Oven, Free Standing Refrigerator, Ice Maker, Dishwasher, Disposal, Double Oven, Electric Cook Top, Electric Water Heater
Laundry Cabinets, Dryer Included, Sink, Space For Frzr/Refr, Washer Included, Inside Room
Exterior
Garage Attached, Boat Storage, RV Storage, Garage Door Opener, Uncovered Parking Spaces 2+, Guest Parking Available, Interior Access
Garage Spaces 2.0
Pool Built-In, Common Facility, Fenced
Utilities Available Cable Available, Propane Tank Leased, Public, Electric
Amenities Available Barbeque, Playground, Pool, Clubhouse, Putting Green(s), Recreation Facilities, Exercise Room, Game Court Exterior, Golf Course, Tennis Courts, Greenbelt, Trails, Park
Roof Type Shingle,Composition
Porch Covered Deck, Uncovered Deck
Private Pool Yes
Building
Lot Description Gated Community
Story 2
Foundation Raised
Sewer Public Sewer
Water Water District, Public
Schools
Elementary Schools Penn Valley
Middle Schools Penn Valley
High Schools Nevada Joint Union
School District Nevada
Others
HOA Fee Include Security, Pool
Senior Community No
Tax ID 031-120-013-000
Special Listing Condition None
Pets Description Yes
Read Less Info
Want to know what your home might be worth? Contact us for a FREE valuation!

Our team is ready to help you sell your home for the highest possible price ASAP

Bought with eXp Realty of California, Inc.
GET MORE INFORMATION

REALTOR® | Lic# CA 01350620 NV BS145655






