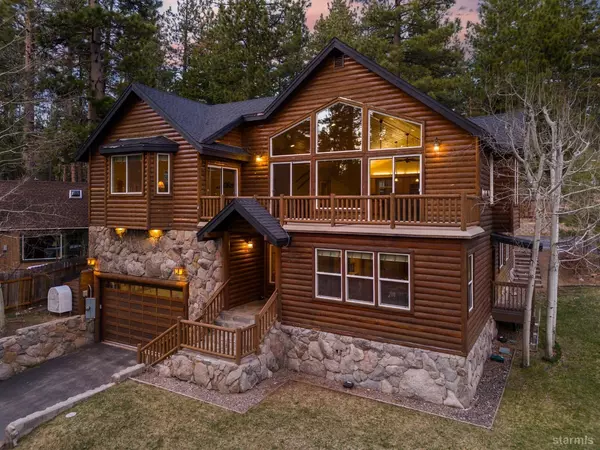$1,589,000
$1,589,000
For more information regarding the value of a property, please contact us for a free consultation.
5 Beds
3 Baths
4,028 SqFt
SOLD DATE : 05/22/2024
Key Details
Sold Price $1,589,000
Property Type Single Family Home
Sub Type Single Family Residence
Listing Status Sold
Purchase Type For Sale
Square Footage 4,028 sqft
Price per Sqft $394
Subdivision Gardner Mountain 1
MLS Listing ID 140051
Sold Date 05/22/24
Bedrooms 5
Full Baths 3
Year Built 2004
Annual Tax Amount $11,170
Lot Size 8,276 Sqft
Acres 0.19
Property Description
Imagine Lake Tahoe, Tahoe Mountain, and Fallen Leaf are all within a few minutes bike ride from your front door.Welcome to 581 Gardner St, a 5 bedroom 3 bath, 4028SqFt mountain modern home located in the Gardner Mountain community of South Lake Tahoe. This two story home commands the curb presence on Gardner St and Sand Harbor Rd. Log style siding, mountain views, and an 8000+ SqFt lot communicates a sense of space and privacy, balanced perfectly between quick access to town and trails.As you step inside, you'll open the door into the first floor living area. This home can accommodate split living lifestyles with a great room and open floor plan upstairs, as well as a large entertainment room downstairs. Each level has both guest bedrooms and bathrooms. Perfect for growing families, or shared space with friends and visitors! Tahoe homes always seem to fill themselves with friends and families coming to enjoy our beautiful Lake.On the main floor, the massive windows and pine vaulted ceilings draw in warm light from outside, creating an even bigger sense of space and peace. Mountain views of Tahoe Mountain are visible from the upper living area, and trails are only a few houses away. The primary bedroom has a walk-in closet and a luxurious ensuite bathroom with a jacuzzi tub and fireplace. The kitchen is large, and opens to the dining area and great room; encouraging a sense of togetherness from the back deck to the front deck. The two car garage is equipped with EV charging, and additional side parking can be found on the asphalt pad facing Sand Harbor Rd.This home is sold partially furnished, we have a list of excluded items available upon request. A property inspection is also available upon request, along with a list of upgrades.At a price per square foot of $394/sqft it'll be hard to beat the size and location 581 Gardner St offers.Welcome your guests and family into this beautiful home, marking Lake Tahoe as one of your favorite places on earth.
Location
State CA
County El Dorado
Area Gardner Mountain
Zoning Single Family
Rooms
Bedroom Description Primary Bath,Double Sinks,Jetted Tub,Tile Counters,Walk-In Closet
Other Rooms Office/Den, Living Room, Living/Dining Combo, Game Room, Home Theater Room, Entry/Foyer, Great Room, Guest Quarters, Upstairs Living
Kitchen Garbage Disposal, Pantry, Dishwasher Built-in, Gas Range, Single Oven
Interior
Heating Forced Air, Natural Gas, Hot Water System, Fireplace
Cooling Forced Air, Natural Gas, Hot Water System, Fireplace
Flooring Carpet, Tile
Fireplaces Type Insert - Gas
Laundry Laundry Room
Exterior
Exterior Feature Bear-Proof Trash Can, Dog Run
Parking Features Attached
Garage Spaces 2.0
Utilities Available ElectricityAvailable, NaturalGasAvailable, Propane, City Water, City Sewer, Septic, Cable TV, Telephone, High Speed Internet, Water Meter
View Mountains, Forest
Roof Type Composition
Building
Story 2
Foundation Concrete/Crawl Space
Water Natural Gas
Others
Ownership Fee Simple
Acceptable Financing Cash
Listing Terms Cash
Read Less Info
Want to know what your home might be worth? Contact us for a FREE valuation!

Our team is ready to help you sell your home for the highest possible price ASAP
Bought with eXp Realty of California
GET MORE INFORMATION

REALTOR® | Lic# CA 01350620 NV BS145655






