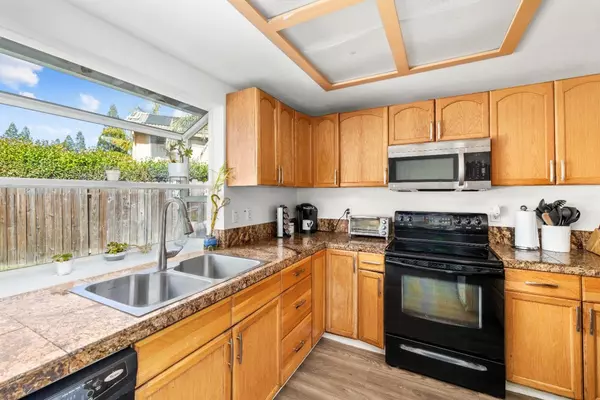$540,000
$525,000
2.9%For more information regarding the value of a property, please contact us for a free consultation.
3 Beds
2 Baths
1,503 SqFt
SOLD DATE : 05/21/2024
Key Details
Sold Price $540,000
Property Type Single Family Home
Sub Type Single Family Residence
Listing Status Sold
Purchase Type For Sale
Square Footage 1,503 sqft
Price per Sqft $359
Subdivision Woodlake Hills Drive
MLS Listing ID 224036978
Sold Date 05/21/24
Bedrooms 3
Full Baths 2
HOA Y/N No
Originating Board MLS Metrolist
Year Built 1979
Lot Size 10,498 Sqft
Acres 0.241
Lot Dimensions 174x90x40x181
Property Description
BEAUTIFUL 3 bedroom, 2 bath home with 2-car garage quietly nestled in a cul-de-sac on a HUGE lot in highly desirable Orangevale neighborhood! Spacious floor plan features kitchen with granite counters, ample cabinets for storage, formal dining & breakfast nook. Large living room with cozy fireplace, separate family room/dining area opens to an expansive patio & serene backyard. NEW: Carpet in bedrooms, fresh interior paint throughout, closet doors & baseboards. Nice sized primary suite & bedrooms. RV/Boat Access/Storage too! Fantastic location - walking distance to schools & parks!
Location
State CA
County Sacramento
Area 10662
Direction Fair Oaks Blvd to Woodlake Hills, right on Waterfall to address.
Rooms
Master Bathroom Shower Stall(s), Window
Master Bedroom Closet
Living Room Cathedral/Vaulted
Dining Room Breakfast Nook, Dining/Family Combo, Formal Area
Kitchen Granite Counter
Interior
Heating Central
Cooling Central
Flooring Carpet, Laminate
Fireplaces Number 1
Fireplaces Type Living Room, Wood Burning
Window Features Dual Pane Full
Appliance Dishwasher, Disposal, Microwave, Plumbed For Ice Maker, Electric Cook Top, Electric Water Heater, Free Standing Electric Range
Laundry Cabinets, Inside Room
Exterior
Parking Features Attached, RV Access, RV Possible, RV Storage, Garage Door Opener, Garage Facing Front
Garage Spaces 2.0
Fence Back Yard, Wood
Utilities Available Public
Roof Type Composition
Porch Back Porch
Private Pool No
Building
Lot Description Auto Sprinkler F&R, Cul-De-Sac
Story 1
Foundation Slab
Sewer In & Connected
Water Public
Schools
Elementary Schools San Juan Unified
Middle Schools San Juan Unified
High Schools San Juan Unified
School District Sacramento
Others
Senior Community No
Tax ID 261-0440-047-000
Special Listing Condition None
Read Less Info
Want to know what your home might be worth? Contact us for a FREE valuation!

Our team is ready to help you sell your home for the highest possible price ASAP

Bought with Realty One Group Complete
GET MORE INFORMATION

REALTOR® | Lic# CA 01350620 NV BS145655






