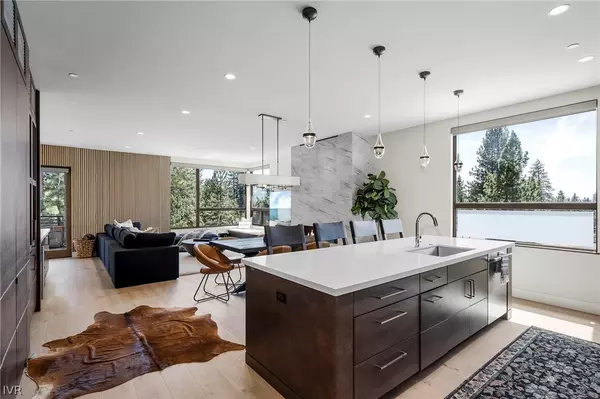$2,200,000
$2,250,000
2.2%For more information regarding the value of a property, please contact us for a free consultation.
4 Beds
4 Baths
2,186 SqFt
SOLD DATE : 05/21/2024
Key Details
Sold Price $2,200,000
Property Type Condo
Sub Type Condominium
Listing Status Sold
Purchase Type For Sale
Square Footage 2,186 sqft
Price per Sqft $1,006
MLS Listing ID 1015382
Sold Date 05/21/24
Bedrooms 4
Full Baths 3
Half Baths 1
HOA Fees $1,532/mo
HOA Y/N Yes
Year Built 2018
Annual Tax Amount $12,227
Property Description
This ground floor beautiful contemporary condominium is an end unit w/ single level living and direct access via elevator to your private entry. The great room has an amazing large fireplace that opens to the dining area & gourmet kitchen with top of the line appliances, stone counters & custom cabinets for a comfortable yet sophisticated style, and is a testament to the highest standards of design excellence. Granite Bay offers world class concierge services including a fitness gym, outdoor hot tub and fire pit with lakeviews, owners lounge, dog wash & car detailing stations, ski and storage lockers in a heated garage. HOA covers almost everything; you pay for power and internet. Short term rentals are permitted! This 3 bedroom plus an office/4th bedroom enjoys partial IVGID privileges and Nevada tax advantages.
Location
State NV
County Washoe County
Area Crystal Bay Other
Interior
Interior Features Elevator, Granite Counters, Handicap Access, High Ceilings, Kitchen Island, Kitchen/Family Room Combo, Marble Counters, Main Level Primary, Stone Counters, Recessed Lighting, Walk-In Closet(s), Window Treatments, Mud Room, Walk-In Pantry
Heating Floor Furnace, Gas
Cooling Central Air, Wall/Window Unit(s), 1 Unit
Flooring Hardwood, Partially Carpeted
Fireplaces Number 1
Fireplaces Type One, Gas Log, Living Room
Equipment Generator
Furnishings Furnished
Fireplace Yes
Appliance Dryer, Dishwasher, Disposal, Gas Oven, Gas Range, Microwave, Refrigerator, Wine Refrigerator, Washer
Laundry Laundry in Utility Room, Laundry Room
Exterior
Exterior Feature Deck, Handicap Accessible, Heated Driveway, Hot Tub/Spa, Sprinkler/Irrigation, Landscaping
Parking Features Assigned, Covered, Garage, Gated, Electric Vehicle Charging Station(s)
Utilities Available Cable Available
Amenities Available Controlled Access, Fitness Center, Spa/Hot Tub
View Y/N Yes
View Lake, Mountain(s), Trees/Woods
Roof Type Composition
Porch Deck
Garage true
Building
Lot Description Level
Others
HOA Fee Include Common Area Maintenance,Gas,Hot Water,Insurance,Maintenance Grounds,Maintenance Structure,Parking,See Agent,Snow Removal,Trash,Water
Tax ID 123-293-01
Security Features Fire Alarm,Fire Sprinkler System,Smoke Detector(s)
Acceptable Financing Cash, Conventional
Listing Terms Cash, Conventional
Financing Cash
Read Less Info
Want to know what your home might be worth? Contact us for a FREE valuation!

Our team is ready to help you sell your home for the highest possible price ASAP
Bought with Nevada Licensee
GET MORE INFORMATION

REALTOR® | Lic# CA 01350620 NV BS145655






