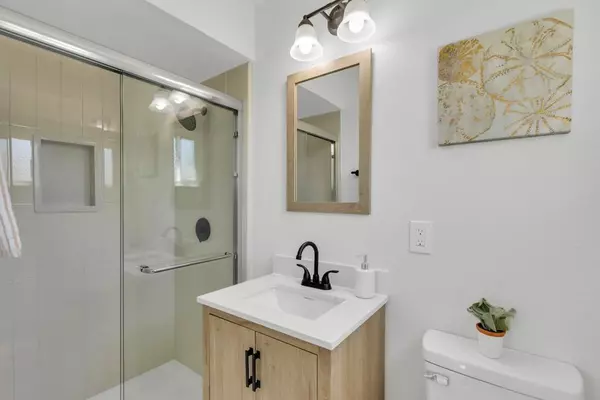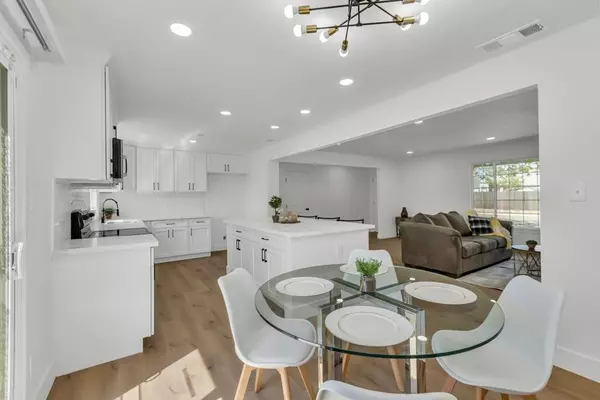$463,000
$449,000
3.1%For more information regarding the value of a property, please contact us for a free consultation.
3 Beds
2 Baths
1,296 SqFt
SOLD DATE : 05/17/2024
Key Details
Sold Price $463,000
Property Type Single Family Home
Sub Type Single Family Residence
Listing Status Sold
Purchase Type For Sale
Square Footage 1,296 sqft
Price per Sqft $357
MLS Listing ID 224034876
Sold Date 05/17/24
Bedrooms 3
Full Baths 2
HOA Y/N No
Originating Board MLS Metrolist
Year Built 1957
Lot Size 10,019 Sqft
Acres 0.23
Property Description
Welcome to this beautifully updated home in Freeway Gardens! Step into refinement, as you are greeted by an open concept living space, next to a gourmet kitchen with immaculate cabinetry, quartz countertops and a large island, perfect for entertainment. The spacious hallway bath comes with updated flooring/shower surround and amenities. Flooring has been updated with luxury vinyl plank and with 5" baseboards. Other updates include new interior/exterior paint. The home is encompassed in a nearly quarter-acre sized lot, ready for endless possibilities.
Location
State CA
County Sacramento
Area 10660
Direction 80 East to Madison Ave (West) Northbound on Hillsdale Blvd Westbound on Hamilton St Westbound on President Ave Southbound on Cabinet Cir 4124 Cabinet Circle to your left
Rooms
Master Bathroom Shower Stall(s), Marble, Window
Living Room Great Room
Dining Room Breakfast Nook, Dining Bar
Kitchen Breakfast Area, Quartz Counter, Island
Interior
Heating Central
Cooling Central
Flooring Vinyl
Fireplaces Number 1
Fireplaces Type Wood Burning
Appliance Free Standing Gas Range, Dishwasher, Disposal, Microwave, Free Standing Electric Range
Laundry In Garage
Exterior
Parking Features Garage Facing Front, Uncovered Parking Spaces 2+
Garage Spaces 2.0
Fence Metal, Wood
Utilities Available Public, Solar, Internet Available
Roof Type Shingle
Private Pool No
Building
Lot Description See Remarks
Story 1
Foundation Raised
Sewer In & Connected, Public Sewer
Water Public
Schools
Elementary Schools Twin Rivers Unified
Middle Schools Twin Rivers Unified
High Schools Twin Rivers Unified
School District Sacramento
Others
Senior Community No
Tax ID 228-0063-012-0000
Special Listing Condition None
Read Less Info
Want to know what your home might be worth? Contact us for a FREE valuation!

Our team is ready to help you sell your home for the highest possible price ASAP

Bought with Realty One Group Complete
GET MORE INFORMATION
REALTOR® | Lic# CA 01350620 NV BS145655






